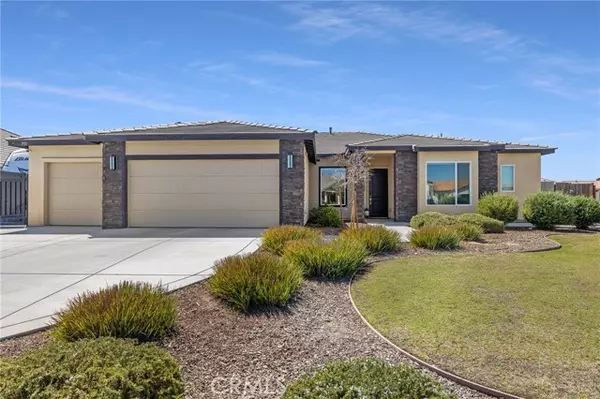For more information regarding the value of a property, please contact us for a free consultation.
711 Menlo CT Bakersfield, CA 93314
Want to know what your home might be worth? Contact us for a FREE valuation!

Our team is ready to help you sell your home for the highest possible price ASAP
Key Details
Sold Price $724,999
Property Type Single Family Home
Sub Type Single Family Home
Listing Status Sold
Purchase Type For Sale
Square Footage 2,844 sqft
Price per Sqft $254
MLS Listing ID CRPI24175607
Sold Date 11/13/24
Style Traditional
Bedrooms 4
Full Baths 2
Half Baths 1
Originating Board California Regional MLS
Year Built 2019
Lot Size 0.300 Acres
Property Description
Experience unparalleled luxury in this exquisite Balfanz home, nestled in the Magnolia community at Stockdale Ranch. With its stunning design and top-notch amenities, this residence is perfect for creating your own staycation haven. This spacious 4-bedroom, 2.5-bathroom home, featuring an office, spans 2,844 sq. ft. Its open floor plan fosters a sense of inclusivity, while the split-wing layout ensures privacy for the master suite and guest bedrooms. Elegant wood tile flooring extends throughout most of the home, with plush carpeting in the guest bedrooms and office. The laundry room features a separate mudroom area with decorative flooring. The kitchen is a chef's dream, boasting upgraded white Shaker cabinets with stylish black hardware, quartz countertops, stainless steel appliances, and a walk-in pantry. Custom touches include accent walls in the breakfast nook, a built-in media center, and a home theater system. Another hallmark of this home is the sliding pocket door in the great room that connects the indoor and outdoor living areas creating an expansive and seamless transition between indoor and outdoor living areas. Step outside to your private oasis. The backyard is designed for year-round enjoyment, featuring a PebbleTec saltwater pool and spa with cascading waterfalls
Location
State CA
County Kern
Area Bksf - Bakersfield
Rooms
Dining Room Formal Dining Room, Other, Breakfast Nook
Kitchen Dishwasher, Garbage Disposal, Microwave, Other, Pantry, Oven - Gas
Interior
Heating Central Forced Air
Cooling Central AC
Fireplaces Type None
Laundry Gas Hookup, In Laundry Room, 30, Other
Exterior
Garage Attached Garage, RV Access, Off-Street Parking, Other
Garage Spaces 3.0
Fence Other, Wood, 22, 3
Pool Pool - Heated, Pool - In Ground, 21, Other, Pool - Yes, Pool - Fenced
View None
Roof Type Tile
Building
Lot Description Corners Marked
Story One Story
Foundation Concrete Slab
Water Other, Hot Water, Heater - Electric, District - Public
Architectural Style Traditional
Others
Tax ID 53429138005
Special Listing Condition Not Applicable
Read Less

© 2024 MLSListings Inc. All rights reserved.
Bought with Jon Green
GET MORE INFORMATION





