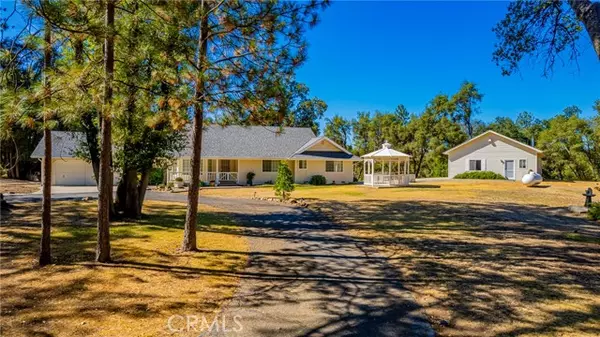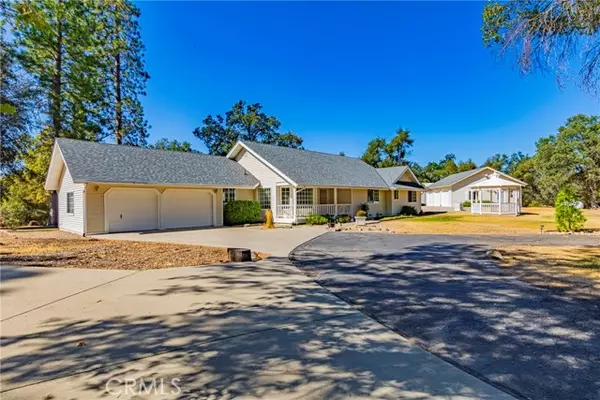For more information regarding the value of a property, please contact us for a free consultation.
38402 Cedar Creek CT Oakhurst, CA 93644
Want to know what your home might be worth? Contact us for a FREE valuation!

Our team is ready to help you sell your home for the highest possible price ASAP
Key Details
Sold Price $625,000
Property Type Single Family Home
Sub Type Single Family Home
Listing Status Sold
Purchase Type For Sale
Square Footage 2,161 sqft
Price per Sqft $289
MLS Listing ID CRFR24197168
Sold Date 11/12/24
Bedrooms 3
Full Baths 2
Originating Board California Regional MLS
Year Built 1990
Lot Size 2.380 Acres
Property Description
Discover Your Dream Home in a Park-Like Setting! Nestled among beautiful custom homes, this stunning property offers a serene lifestyle on 2.38+/- usable acres. The 2,161+/- sq. ft. home features 3 spacious bedrooms, 2.5 baths, and a 2-car garage, complemented by a glassed-in back porch perfect for year-round enjoyment. Additionally, a 1200+/- sq. ft. workshop/3-car garage awaits, complete with 10 ft. roll-up doors, 220V wiring, a wood stove, evaporative cooler, and its own half-bath with a dedicated septic system. The property is equipped with a new roof (September 2024) and a 24kW Generac Generator, powered by a 500-gallon owned propane tank, ensuring seamless energy during outages. Inside, the kitchen features granite countertops, tile flooring, a Jan Air gas range, recessed lighting, and a walk-in pantry. Enjoy meals in the formal dining room or the cozy breakfast nook. The sunken family room offers a warm ambiance w/ wood beamed ceiling with an inviting fireplace. Each bedroom is generously sized, and the enclosed patio provides a perfect retreat to take in the wildlife and surrounding tall pines and cedars. Additional highlights include a large laundry room, manicured lawns, a gazebo, and many other extras. Situated at 2,900+/- ft. elevation, this home is just minutes from
Location
State CA
County Madera
Zoning RRS-2 1/2
Rooms
Family Room Other
Dining Room Formal Dining Room, Breakfast Nook
Kitchen Dishwasher, Garbage Disposal, Microwave, Pantry, Oven Range - Built-In
Interior
Heating Propane, Central Forced Air, Fireplace
Cooling Central AC
Fireplaces Type Family Room, Other
Laundry Other
Exterior
Garage Workshop in Garage, Garage, RV Access, Other
Garage Spaces 5.0
Pool 31, None
Utilities Available Other , Propane On Site
View Hills, Forest / Woods
Roof Type Composition
Building
Lot Description Trees, Corners Marked
Story One Story
Water Well, District - Public
Others
Tax ID 066210025
Special Listing Condition Not Applicable
Read Less

© 2024 MLSListings Inc. All rights reserved.
Bought with Rene Christenson
GET MORE INFORMATION





