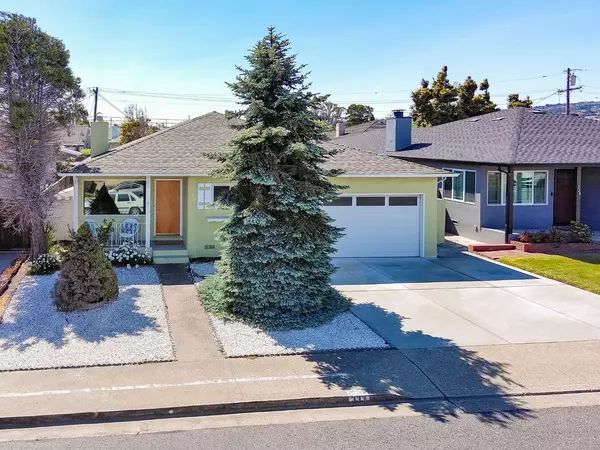For more information regarding the value of a property, please contact us for a free consultation.
333 San Jose AVE Millbrae, CA 94030
Want to know what your home might be worth? Contact us for a FREE valuation!

Our team is ready to help you sell your home for the highest possible price ASAP
Key Details
Sold Price $1,525,000
Property Type Single Family Home
Sub Type Single Family Home
Listing Status Sold
Purchase Type For Sale
Square Footage 1,630 sqft
Price per Sqft $935
MLS Listing ID ML81977817
Sold Date 11/12/24
Style Traditional
Bedrooms 4
Full Baths 3
Year Built 1954
Lot Size 5,000 Sqft
Property Description
This charming home is perfectly positioned just over half a mile from the lively heart of Downtown Millbrae providing easy access to an array of shops and restaurants. The BART and Caltrain stations, as well as the 101 Freeway, are all within a mile -- making your daily commute a breeze. Families will appreciate the proximity and access to top-rated schools, including Spring Valley Elementary School, Taylor Middle School, and Mills High School. Inside the home discover a bright and airy living room, where a brick-encased fireplace serves as a cozy focal point, and large windows flood the space with natural light. Recessed lighting adds a modern touch, illuminating the area with sophistication. The warmth of hardwood floors flows seamlessly from the living room to the adjacent dining area and throughout the rest of the home. The eat-in kitchen has been updated with quartz countertops, Shaker cabinets, and stainless-steel appliances. The home features 4 comfortable bedrooms and 3 beautifully updated bathrooms, including a spacious en-suite primary bedroom with generous closet space. Outside, a large covered patio and expansive lawns create an ideal space for relaxation and entertaining. Additionally, a sizable shed in the backyard provides convenient storage solutions.
Location
State CA
County San Mateo
Area Marino Vista Park
Zoning R10006
Rooms
Family Room No Family Room
Dining Room Dining Area, Eat in Kitchen
Kitchen Garbage Disposal, Hood Over Range, Oven Range - Gas
Interior
Heating Central Forced Air - Gas
Cooling None
Flooring Hardwood
Fireplaces Type Living Room, Wood Burning
Laundry In Garage, Tub / Sink, Washer / Dryer
Exterior
Exterior Feature Back Yard, Balcony / Patio
Garage Attached Garage
Garage Spaces 2.0
Utilities Available Public Utilities
Roof Type Composition,Shingle
Building
Foundation Concrete Perimeter
Sewer Sewer - Public
Water Public
Others
Tax ID 021-305-220
Horse Property No
Special Listing Condition Not Applicable
Read Less

© 2024 MLSListings Inc. All rights reserved.
Bought with Timothy Chien • eXp Realty of California
GET MORE INFORMATION





