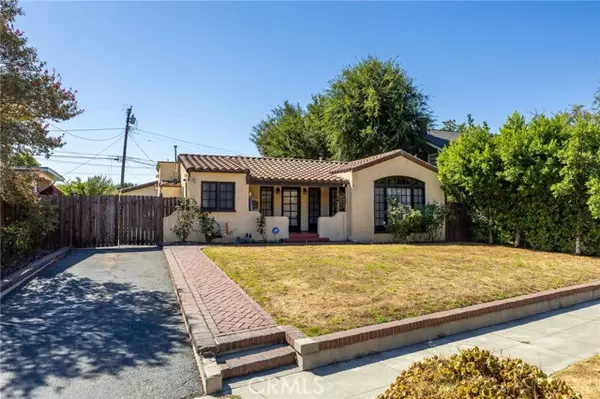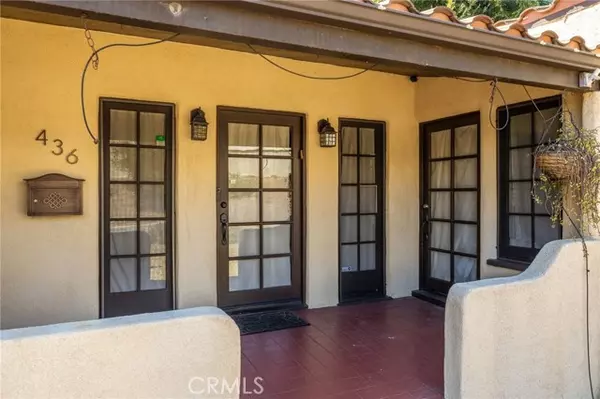For more information regarding the value of a property, please contact us for a free consultation.
436 Kenoak DR Pomona, CA 91768
Want to know what your home might be worth? Contact us for a FREE valuation!

Our team is ready to help you sell your home for the highest possible price ASAP
Key Details
Sold Price $745,000
Property Type Single Family Home
Sub Type Single Family Home
Listing Status Sold
Purchase Type For Sale
Square Footage 1,540 sqft
Price per Sqft $483
MLS Listing ID CRCV24128189
Sold Date 11/08/24
Style Spanish
Bedrooms 3
Full Baths 2
Originating Board California Regional MLS
Year Built 1922
Lot Size 7,749 Sqft
Property Description
Welcome to 436 Kenoak Dr, nestled on a charming, tree-lined street in Pomona, CA. 436 Kenoak Drive combines classic architecture with modern upgrades, offering a perfect sanctuary for anyone seeking tranquility with a touch of elegance. The inviting front yard, shaded by mature trees, exudes curb appeal and sets the stage for a peaceful living experience. As you step inside, you're greeted by a spacious living area bathed in natural light. Hardwood floors and a cozy fireplace create an inviting atmosphere for family gatherings or entertaining guests. The open floor plan flows effortlessly into the beautifully remodeled kitchen, featuring granite countertops, stainless steel appliances, and custom cabinetry. Whether you're preparing a weeknight dinner or hosting a celebration, this kitchen is designed to impress. The home offers three well-sized bedrooms, including a private primary suite complete with an en-suite bathroom and large closet space. Each bedroom offers ample room for relaxation, with windows that invite views of the lush landscaping outside. The secondary bedrooms are perfect for family members, guests, or even a home office. The backyard at 436 Kenoak Drive is your personal retreat-perfect for summer barbecues, gardening, or simply unwinding under the canopy of tree
Location
State CA
County Los Angeles
Area 687 - Pomona
Zoning POR3YY
Rooms
Dining Room Formal Dining Room, In Kitchen
Kitchen Ice Maker, Garbage Disposal, Hood Over Range, Microwave, Other, Pantry, Exhaust Fan, Oven Range - Gas, Refrigerator
Interior
Flooring Laminate
Fireplaces Type Living Room, Other
Laundry Gas Hookup, In Closet, In Kitchen, 30, Other, Washer, Dryer
Exterior
Garage Garage, Other
Garage Spaces 2.0
Fence Other, Wood
Pool 31, None
Utilities Available Telephone - Not On Site
View Local/Neighborhood
Roof Type Flat / Low Pitch,Tile,Composition
Building
Lot Description Grade - Level
Story One Story
Foundation Raised
Water Heater - Gas, District - Public
Architectural Style Spanish
Others
Tax ID 8358002009
Special Listing Condition Not Applicable
Read Less

© 2024 MLSListings Inc. All rights reserved.
Bought with Karen Versace
GET MORE INFORMATION





