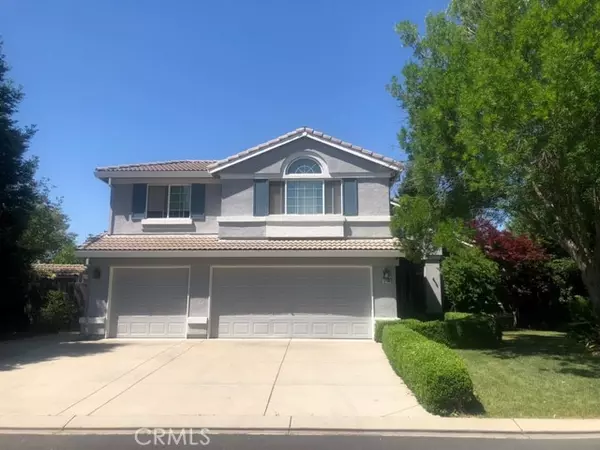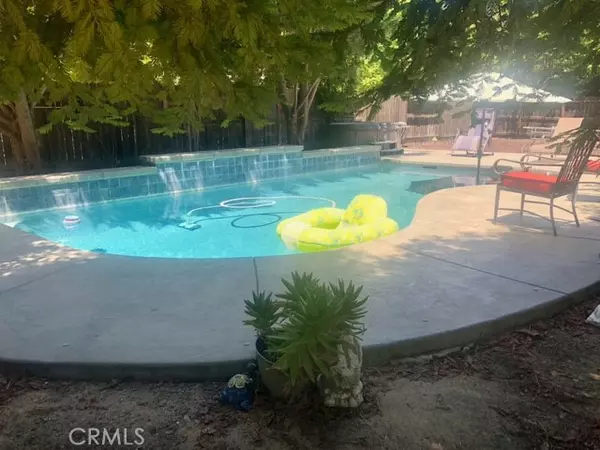For more information regarding the value of a property, please contact us for a free consultation.
12180 Pheasant Run BLD Chowchilla, CA 93610
Want to know what your home might be worth? Contact us for a FREE valuation!

Our team is ready to help you sell your home for the highest possible price ASAP
Key Details
Sold Price $508,000
Property Type Single Family Home
Sub Type Single Family Home
Listing Status Sold
Purchase Type For Sale
Square Footage 2,590 sqft
Price per Sqft $196
MLS Listing ID CRMC24098724
Sold Date 11/07/24
Bedrooms 5
Full Baths 3
HOA Fees $190/mo
Originating Board California Regional MLS
Year Built 2005
Lot Size 0.527 Acres
Property Description
BACK ON THE MARKET!! Located in the prestigious gated community of Greenhills Estates, this home has fresh paint on the exterior! With 2590sf, this is perfect for a large family with its 5 bedrooms and 3 baths. A large bonus room upstairs could be used as a playroom, library, music room or 6th bedroom. The home backs up to the 13th fairway of Pheasant Run Golf Club. Sitting on over 1/2 acre, the backyard and side areas offer plenty of room to enjoy the beautiful park like atmosphere. An in-ground pool offers a tranquil place to relax with family and friends. A large dog run area is fenced and gated to keep your pets secured. Afternoons are shaded on the back patio while you relax under the pergola. The side yards offer a nice size storage shed and a large area for a playground or garden. There is plenty of room to add a tennis or pickleball court. In addition, the rear yard is secured with a locking privacy gate. Inside, the home is appointed with tile and bamboo flooring on the main floor. The kitchen is enhanced with canned lighting, granite counters, oak cabinets, and a stainless-steel refrigerator which is included! New 17" toilets were recently installed throughout. The kitchen is open to the inviting family room which has a gas fireplace. A formal living room and dining roo
Location
State CA
County Madera
Area Md610 - Chowchilla 93610
Zoning R1
Rooms
Family Room Separate Family Room
Dining Room Formal Dining Room, In Kitchen
Kitchen Dishwasher, Hood Over Range, Microwave, Other, Refrigerator, Oven - Electric
Interior
Heating Central Forced Air, Fireplace
Cooling Central AC
Flooring Bamboo
Fireplaces Type Family Room, Gas Burning
Laundry Laundry Area
Exterior
Garage Attached Garage, Garage, Gate / Door Opener, Other
Garage Spaces 3.0
Fence Wood
Pool Pool - Gunite, Pool - In Ground, 2, Pool - Yes
Utilities Available Underground - On Site
View Golf Course
Roof Type Tile
Building
Lot Description Grade - Level
Foundation Concrete Slab
Water Other, Hot Water, Heater - Gas, District - Public
Others
Tax ID 014191034
Special Listing Condition Not Applicable
Read Less

© 2024 MLSListings Inc. All rights reserved.
Bought with General NONMEMBER
GET MORE INFORMATION





