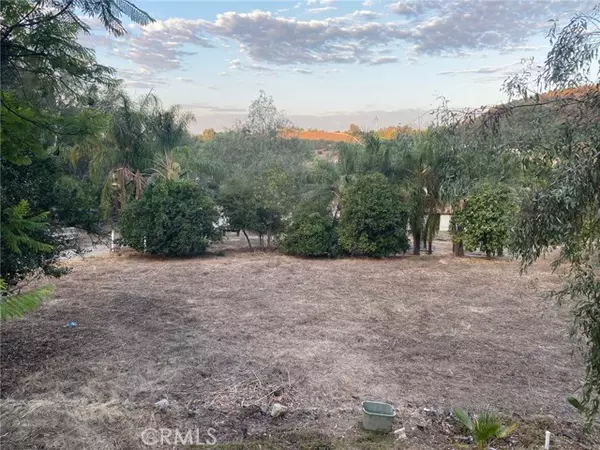For more information regarding the value of a property, please contact us for a free consultation.
44610 Via Vaquero Temecula, CA 92590
Want to know what your home might be worth? Contact us for a FREE valuation!

Our team is ready to help you sell your home for the highest possible price ASAP
Key Details
Sold Price $1,225,000
Property Type Single Family Home
Sub Type Single Family Home
Listing Status Sold
Purchase Type For Sale
Square Footage 2,659 sqft
Price per Sqft $460
MLS Listing ID CRSW24205157
Sold Date 11/07/24
Style Mediterranean
Bedrooms 4
Full Baths 2
HOA Fees $5/ann
Originating Board California Regional MLS
Year Built 1992
Lot Size 9.850 Acres
Property Description
Welcome to your dream estate nestled in the picturesque rolling hills of De Luz, just moments from the heart of Temecula. This single-story Mediterranean-style home sits on a sprawling 9.85-acre, mostly flat, fenced and gated parcel. With 4 bedrooms, 2 bathrooms, an office, and a formal dining room spread across 2,659 sq ft, this property is an open canvas ready for you to transform into your masterpiece. The interior has been mostly gutted and is ready for a full remodel. Step inside to discover an expansive open-concept floor plan that invites natural light through multiple skylights and soars under vaulted ceilings. The heart of the home is its huge kitchen, with a custom built stone & brick pizza oven and a large island that seamlessly opens into the great room with its massive fireplace. This home offers incredible potential for customization, allowing you to add your own personal touches to create the ultimate estate home retreat. Equestrian enthusiasts will fall in love with the property's 6-stall Blue Ribbon Barn, 2 foaling stalls, a wash rack, a tack room, and a storage room, plus a comfortable sitting area to soak in the serene surroundings. There's also a 6-stall mare motel and ample space for an arena making this property an equestrian paradise. For those who appreci
Location
State CA
County Riverside
Area Srcar - Southwest Riverside County
Zoning R-A-5
Rooms
Dining Room In Kitchen
Kitchen None, Pantry
Interior
Heating Central Forced Air
Cooling None
Fireplaces Type Family Room, Wood Burning
Laundry In Laundry Room, 37
Exterior
Garage Attached Garage, Garage, RV Access
Garage Spaces 3.0
Fence Other, Chain Link
Pool 31, None
Utilities Available Propane On Site
View Hills, Panoramic, Pasture, Canyon, Forest / Woods
Roof Type Tile
Building
Lot Description Grade - Gently Sloped, Agricultural Use
Story One Story
Foundation Concrete Slab
Water District - Public
Architectural Style Mediterranean
Others
Tax ID 936100012
Special Listing Condition REO / Bank Owned Property
Read Less

© 2024 MLSListings Inc. All rights reserved.
Bought with Ken Hall
GET MORE INFORMATION





