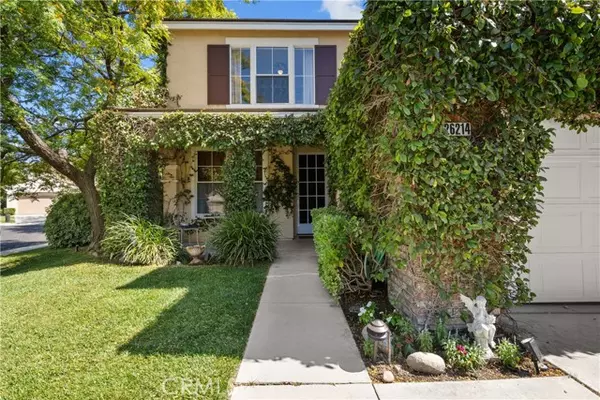Bought with Roderick Kainz
For more information regarding the value of a property, please contact us for a free consultation.
26214 Reade PL Stevenson Ranch, CA 91381
Want to know what your home might be worth? Contact us for a FREE valuation!

Our team is ready to help you sell your home for the highest possible price ASAP
Key Details
Sold Price $1,325,000
Property Type Single Family Home
Sub Type Single Family Home
Listing Status Sold
Purchase Type For Sale
Square Footage 2,670 sqft
Price per Sqft $496
MLS Listing ID CRSR24129298
Sold Date 11/06/24
Bedrooms 4
Full Baths 3
HOA Fees $35/mo
Year Built 1999
Lot Size 0.484 Acres
Property Sub-Type Single Family Home
Source California Regional MLS
Property Description
Welcome to your private paradise in the heart of Stevenson Ranch! This fantastic home sits on an EXPANSIVE 21,000+ sq ft LOT, nestled in a serene CUL-DE-SAC, offering an ENTERAINER'S DREAM BACKYARD...featuring a private POOL & JACUZZI, a sprawling GRASSY AREA w/HILLSIDE/MOUNTAIN VIEWS, a built-in bar counter w/BBQ w/sink under a large patio structure complete w/fans/heaters & misters for those hot or chilly evenings. There is also a cozy seating area surrounding a gas fire-pit. This space has played host to large parties & even 2 family weddings! Step into a world of endless possibilities with 4 bedrooms, a versatile DOWNSTAIRS ROOM (w/separate entrance), and UPSTAIRS OFFICE/BONUS ROOM, 3 baths, and a fabulous primary suite w/BALCONY. As you approach the front of the home, you'll be drawn in by the charming porch accented w/creeping vines around the trim. Upon entering, you'll be greeted by the warm ambiance of the open and bright living room/dining room (freshly painted May 2024). The space seamlessly flows into the spacious Family Room featuring a cozy fireplace & custom built-in shelving. The charming kitchen features tons of cabinets, granite countertops, a center island, and an eat-in kitchenette. Both rooms are graced w/a wall of windows w/wide open views of the backyard. O
Location
State CA
County Los Angeles
Area Stev - Stevenson Ranch
Zoning LCA25*
Rooms
Family Room Separate Family Room, Other
Dining Room Formal Dining Room, In Kitchen, Dining Area in Living Room, Other, Breakfast Nook
Kitchen Dishwasher, Garbage Disposal, Hood Over Range, Microwave, Pantry, Exhaust Fan, Oven Range - Built-In, Oven - Gas
Interior
Heating Central Forced Air
Cooling Central AC
Fireplaces Type Family Room, Fire Pit
Laundry In Laundry Room, Other
Exterior
Parking Features Garage, Other
Garage Spaces 2.0
Fence 2, 22
Pool Pool - Heated, Pool - In Ground, 21, Other, Pool - Yes, Spa - Private
Utilities Available Telephone - Not On Site
View Hills
Roof Type Concrete
Building
Lot Description Corners Marked, Grade - Level
Foundation Concrete Slab
Water District - Public, Water Softener
Others
Tax ID 2826070033
Special Listing Condition Not Applicable
Read Less

© 2025 MLSListings Inc. All rights reserved.
GET MORE INFORMATION





