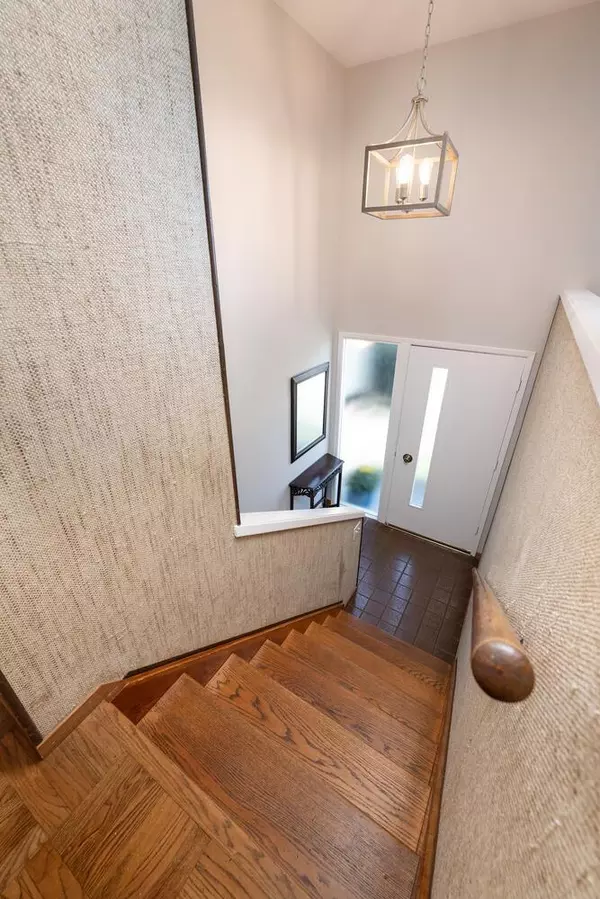For more information regarding the value of a property, please contact us for a free consultation.
411 Beech AVE South San Francisco, CA 94080
Want to know what your home might be worth? Contact us for a FREE valuation!

Our team is ready to help you sell your home for the highest possible price ASAP
Key Details
Sold Price $1,200,000
Property Type Single Family Home
Sub Type Single Family Home
Listing Status Sold
Purchase Type For Sale
Square Footage 1,651 sqft
Price per Sqft $726
MLS Listing ID ML81981913
Sold Date 11/04/24
Style Traditional
Bedrooms 4
Full Baths 2
Year Built 1959
Lot Size 5,000 Sqft
Property Description
This wonderful four bedroom, two bath home has been lovingly maintained by the same family for nearly 65 years. Just minutes to the Gateway of the Bay Areas Biotech Industry and an easy commute to San Francisco and the Peninsula, this spacious home will perfectly meet the busy lifestyles of todays buyers. An entertainers dream, the home boasts a light, bright open living room, adjacent dining area with room for many guests, plus a huge family room w/fireplace and easy access to the backyard, absolutely ideal for large gatherings and celebrations. The updated kitchen features granite counters, stainless steel appliances, an abundance of cabinetry and a peninsula open to the dining area. The primary suite includes a primary bath w/large stall shower, two additional bedrooms, the guest bath and generous-sized hallway closets complete the main level. The lower level features the large fourth bedroom, also ideal for a home office and more plus an oversized two car garage with laundry and two enclosed basement storage areas. Short distance to schools, churches, shopping and BART. First time on market EVER, you won't want to miss!
Location
State CA
County San Mateo
Area Diamond Heights / Pecks Lots
Zoning R10006
Rooms
Family Room Separate Family Room
Other Rooms Formal Entry, Storage
Dining Room Dining Area
Kitchen 220 Volt Outlet, Cooktop - Electric, Countertop - Granite, Dishwasher, Freezer, Garbage Disposal, Hood Over Range, Oven - Built-In, Refrigerator
Interior
Heating Central Forced Air - Gas, Electric, Floor Furnace , Wall Furnace
Cooling None
Flooring Carpet, Hardwood, Tile
Fireplaces Type Family Room
Laundry Electricity Hookup (220V), Gas Hookup, In Garage, Inside, Washer / Dryer
Exterior
Garage Attached Garage, Off-Street Parking, Workshop in Garage
Garage Spaces 2.0
Utilities Available Public Utilities
Roof Type Composition,Tar and Gravel
Building
Lot Description Grade - Sloped Up , Views
Story 1
Foundation Concrete Perimeter, Post and Pier
Sewer Sewer - Public
Water Public
Level or Stories 1
Others
Tax ID 012-063-040
Horse Property No
Special Listing Condition Not Applicable
Read Less

© 2024 MLSListings Inc. All rights reserved.
Bought with Kingston Louie • KW Advisors
GET MORE INFORMATION





