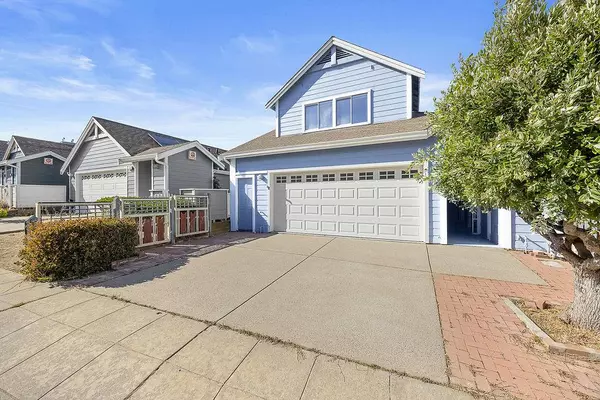For more information regarding the value of a property, please contact us for a free consultation.
16 Jacqueline CT Daly City, CA 94014
Want to know what your home might be worth? Contact us for a FREE valuation!

Our team is ready to help you sell your home for the highest possible price ASAP
Key Details
Sold Price $1,460,000
Property Type Single Family Home
Sub Type Single Family Home
Listing Status Sold
Purchase Type For Sale
Square Footage 2,530 sqft
Price per Sqft $577
MLS Listing ID ML81975441
Sold Date 10/31/24
Bedrooms 5
Full Baths 3
Half Baths 1
Year Built 1990
Lot Size 3,026 Sqft
Property Description
Offered for sale is an ultra comfortable 5 br 3.5 ba(5th br can be optional family room) home w/bay views & 3 levels of versatile living space. This soothing abode is located in the desirable Bayshore Heights and boasts high ceilings w/an open concept floor plan. This home is setup in a way that you can get extra income from the different entrances to the upstairs & downstairs spaces. At the top floor, you'll find a unit w/it's own entrance perfect for inlaws, guests, or tenants which features 2 separate rooms and a bedroom. Use as two brs or a br & a living room or optional family room. The middle(ground floor) contains the kitchen, dining area, living room & 1/2 bath. The primary suite down is convenient w/it's large walk-in closet. The bottom floor contains 3 brs & 2 full baths. If you are an end user, rent out the one portion of the house which has it's own entrance & interior doors within the house for extra income or take it all for yourself. As an investor, this property is perfect to get higher income with 2 different tenants. Bottom line, this house gives you options for whatever you may be looking to do. Other features are a chef's kitchen with stainless steel appliances, double pane windows, and tons of storage underneath the house.
Location
State CA
County San Mateo
Area Southern Hills
Zoning R10000
Rooms
Family Room Separate Family Room
Dining Room Dining Area
Kitchen Countertop - Granite, Dishwasher, Exhaust Fan, Garbage Disposal, Hood Over Range, Island, Microwave, Oven Range - Built-In, Gas, Oven Range - Gas, Refrigerator
Interior
Heating Central Forced Air
Cooling None
Fireplaces Type Wood Burning
Exterior
Garage Attached Garage, Enclosed
Garage Spaces 2.0
Utilities Available Public Utilities
Roof Type Composition,Shingle
Building
Story 3
Foundation Concrete Perimeter
Sewer Sewer - Public
Water Public
Level or Stories 3
Others
Tax ID 005-361-150
Horse Property No
Special Listing Condition Not Applicable
Read Less

© 2024 MLSListings Inc. All rights reserved.
Bought with Sissi Ge • Maxreal
GET MORE INFORMATION





