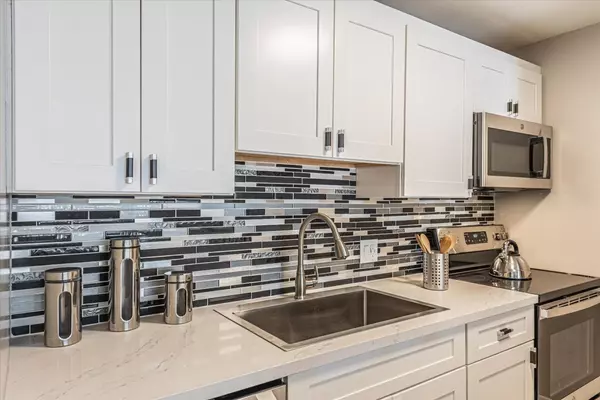For more information regarding the value of a property, please contact us for a free consultation.
1700 Civic Center DR 202 Santa Clara, CA 95050
Want to know what your home might be worth? Contact us for a FREE valuation!

Our team is ready to help you sell your home for the highest possible price ASAP
Key Details
Sold Price $646,000
Property Type Condo
Sub Type Condominium
Listing Status Sold
Purchase Type For Sale
Square Footage 971 sqft
Price per Sqft $665
MLS Listing ID ML81981562
Sold Date 10/31/24
Bedrooms 2
Full Baths 1
HOA Fees $684/mo
HOA Y/N 1
Year Built 1972
Property Description
Totally updated in The Executive House in Santa Clara! This tastefully remodeled condo has a completely updated kitchen with white cabinets, gorgeous counters, stainless steel appliances (all brand new) everything including the kitchen sink! This spacious end unit has been painted top to bottom, has all new flooring, window treatments, and overlooks trees from the 2nd floor windows. The bathroom has been updated with new vanity, mirror, lights and fixtures. Washer/dryer can be installed inside the unit with HOA permission. Lots of storage, closet space, and a large walk-in pantry. Extra storage assigned to each unit in the out-building. Enjoy the security of the building with key fob access, as well as 2 assigned parking spaces in the gated garage. The sparkling pool and community room awaits you! Live right in the heart of Santa Clara (near El Camino/Scott Blvd) so you are close to Nvidia, Apple, Silicon Valley, with all the great shopping, dining, and schools near home! Come tour for yourself! Won't last long!!
Location
State CA
County Santa Clara
Area Santa Clara
Building/Complex Name The Executive House
Zoning R336D
Rooms
Family Room No Family Room
Dining Room Dining Area in Living Room
Kitchen Cooktop - Electric, Countertop - Quartz, Dishwasher, Microwave, Oven Range - Electric, Pantry, Refrigerator
Interior
Heating Electric
Cooling Window / Wall Unit
Flooring Laminate
Laundry Community Facility
Exterior
Exterior Feature Fenced
Garage Assigned Spaces, Enclosed, Gate / Door Opener, Parking Restrictions, Underground Parking
Garage Spaces 2.0
Pool Cabana / Dressing Room, Community Facility, Pool - Fenced, Pool - Heated, Steam Room or Sauna
Community Features Additional Storage, Billiard Room, Club House, Community Pool, Community Security Gate, Elevator, Recreation Room
Utilities Available Public Utilities
View Neighborhood
Roof Type Tar and Gravel
Building
Faces West
Story 1
Foundation Concrete Perimeter
Sewer Sewer - Public
Water Public
Level or Stories 1
Others
HOA Fee Include Common Area Electricity,Exterior Painting,Fencing,Garbage,Hot Water,Insurance - Common Area,Maintenance - Common Area,Management Fee,Pool, Spa, or Tennis,Reserves,Roof,Water / Sewer
Restrictions Pets - Number Restrictions
Tax ID 224-41-014
Security Features Controlled / Secured Access,Secured Garage / Parking,Security Building
Horse Property No
Special Listing Condition Not Applicable
Read Less

© 2024 MLSListings Inc. All rights reserved.
Bought with Charm Hartland • Realty World-Homes & Estates
GET MORE INFORMATION





