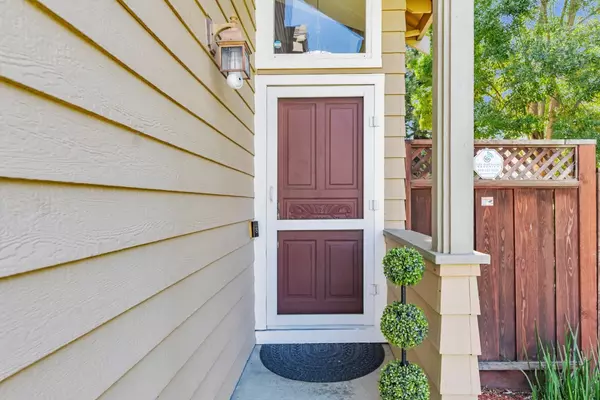For more information regarding the value of a property, please contact us for a free consultation.
5349 Hillflower DR Livermore, CA 94551
Want to know what your home might be worth? Contact us for a FREE valuation!

Our team is ready to help you sell your home for the highest possible price ASAP
Key Details
Sold Price $1,200,000
Property Type Single Family Home
Sub Type Single Family Home
Listing Status Sold
Purchase Type For Sale
Square Footage 1,924 sqft
Price per Sqft $623
MLS Listing ID ML81981851
Sold Date 10/31/24
Bedrooms 4
Full Baths 2
Half Baths 1
Year Built 1990
Lot Size 6,434 Sqft
Property Description
Welcome to a beautifully maintained & move-in ready KB home in peaceful Springtown. Nearly ~2,000 SqFt of living space on a large lot, this 4 bedroom 2.5 bathrooms property provides comfort & convenience, w/ easy access to shopping (Premium Outlets, Target, etc.), Livermore Wine Country, downtown & located w/ nearby schools & I-580. This smart home features WiFi-enabled thermostat w/ Alexa integration, security cameras, Brinks security system, motion sensor lights, central AC/heating, ceiling fans, & custom shutters. Spacious entertaining areas boast high vaulted ceilings, natural light, & a cozy fireplace. Recently refreshed kitchen boasts a new central island, new countertop, new backsplash & recently painted cabinets w/ breakfast bar, large farm sink, & brand new nook w/ built-in desk & beverage station, & wine fridge. The primary has a walk-in closet & en-suite w/ rainfall shower & bidet. Two-car garage includes custom storage cabinets & Tesla wall charger. The expansive 6,433 SqFt lot features a zen backyard w/ swing set, mini putting green, two sheds, & outdoor furniture (all included w/ the house). More green space just steps away @ newly renovated park. This home is truly move-in ready. No HOA & many upgrades done to the house. An Absolute Must-See!!!! Come By Today!!!!
Location
State CA
County Alameda
Area Livermore
Zoning PD
Rooms
Family Room Kitchen / Family Room Combo
Dining Room Breakfast Bar, Dining Area, Eat in Kitchen
Kitchen Cooktop - Gas, Countertop - Other, Dishwasher, Exhaust Fan, Garbage Disposal, Microwave, Oven Range - Gas, Refrigerator, Wine Refrigerator
Interior
Heating Central Forced Air
Cooling Ceiling Fan, Central AC
Flooring Carpet, Laminate, Stone
Fireplaces Type Family Room, Gas Burning
Laundry Gas Hookup, In Garage, Washer / Dryer
Exterior
Garage Attached Garage, Electric Car Hookup
Garage Spaces 2.0
Utilities Available Public Utilities
Roof Type Tile
Building
Faces North
Story 2
Foundation Concrete Perimeter and Slab, Crawl Space
Sewer Sewer in Street
Water Water Available at Street
Level or Stories 2
Others
Tax ID 099-1322-135
Security Features Fire Alarm ,Fire System - Sprinkler,Security Lights,Other
Horse Property No
Special Listing Condition Not Applicable
Read Less

© 2024 MLSListings Inc. All rights reserved.
Bought with Scott Rees • Christie's International Real Estate Sereno
GET MORE INFORMATION





