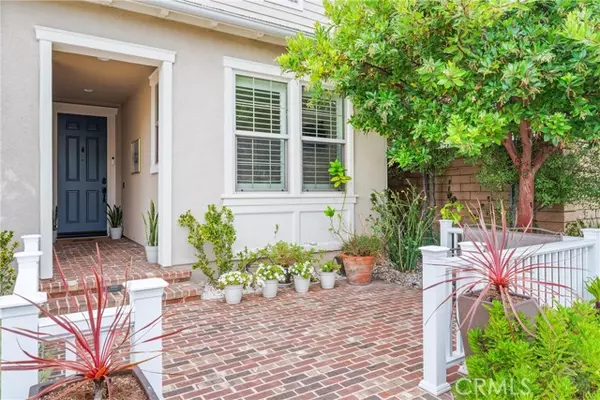For more information regarding the value of a property, please contact us for a free consultation.
19442 Snowdon LN Huntington Beach, CA 92646
Want to know what your home might be worth? Contact us for a FREE valuation!

Our team is ready to help you sell your home for the highest possible price ASAP
Key Details
Sold Price $1,965,000
Property Type Single Family Home
Sub Type Single Family Home
Listing Status Sold
Purchase Type For Sale
Square Footage 2,670 sqft
Price per Sqft $735
MLS Listing ID CROC24161131
Sold Date 10/31/24
Style Other
Bedrooms 4
Full Baths 3
HOA Fees $111/mo
Originating Board California Regional MLS
Year Built 2015
Lot Size 3,829 Sqft
Property Description
Welcome to your dream home, where modern sophistication meets inviting warmth and charm. This exquisite sought-after Fairwind property, infused with smart home technology, promises a lifestyle of unparalleled luxurious living with comfort and convenience. ***** Step inside to discover an elegantly designed open floor plan that seamlessly blends elegance and functionality. The living area, with its rich hardwood floors and cozy fireplace, exudes warmth, creating the perfect space for family gatherings and entertaining guests. ***** The state-of-the-art kitchen is a chef's delight, featuring all stainless steel appliances, including a two ovens, microwave, gas cooktop, a built-in refrigerator, and a walk-in pantry. The expansive granite island, with a stylish farmhouse sink, provides ample space for meal prep and casual dining. Smart kitchen technology ensures your cooking experience is efficient and enjoyable. ***** Venture outside through the sliding glass doors and find yourself in a oasis designed for relaxation and entertainment. The California Room spills out into the low maintenance backyard with a built-in barbecue area, perfect for hosting summer cookouts, while the outdoor spa offers a serene retreat for unwinding after a long day. ***** The main bedroom en-suite is
Location
State CA
County Orange
Area 14 - South Huntington Beach
Rooms
Family Room Other
Dining Room Formal Dining Room, Other
Kitchen Dishwasher, Hood Over Range, Microwave, Other, Pantry, Refrigerator, Oven - Gas
Interior
Heating Forced Air, Gas, Other, Solar, Fireplace
Cooling Central AC, Other, Central Forced Air - Gas
Flooring Other
Fireplaces Type Family Room, Gas Burning, Other, Other Location, Outside
Laundry In Laundry Room, Washer, Upper Floor, Dryer
Exterior
Garage Storage - RV, Private / Exclusive, Garage, Other
Garage Spaces 2.0
Fence Other, 3
Pool Pool - Gunite, Pool - Heated, 21, None, Other, Spa - Private
Utilities Available Other
View None
Roof Type Other,Tile,Concrete
Building
Lot Description Grade - Level
Foundation Concrete Slab
Water Heater - Gas, District - Public, Water Purifier - Owned
Architectural Style Other
Others
Tax ID 15526339
Special Listing Condition Not Applicable
Read Less

© 2024 MLSListings Inc. All rights reserved.
Bought with Tran Ho
GET MORE INFORMATION





