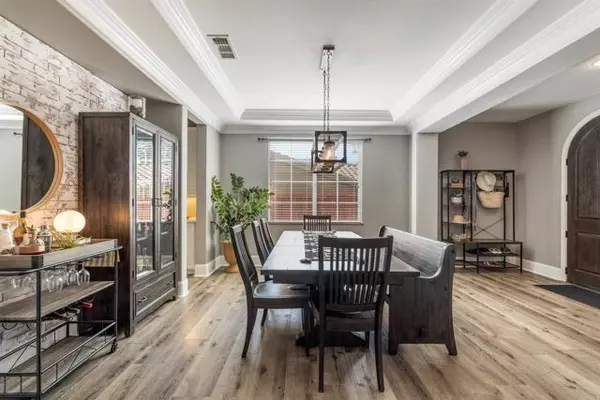For more information regarding the value of a property, please contact us for a free consultation.
45189 Rideau ST Temecula, CA 92592
Want to know what your home might be worth? Contact us for a FREE valuation!

Our team is ready to help you sell your home for the highest possible price ASAP
Key Details
Sold Price $1,349,000
Property Type Single Family Home
Sub Type Single Family Home
Listing Status Sold
Purchase Type For Sale
Square Footage 4,082 sqft
Price per Sqft $330
MLS Listing ID CRNDP2404697
Sold Date 10/30/24
Bedrooms 6
Full Baths 4
Half Baths 1
HOA Fees $57/mo
Originating Board California Regional MLS
Year Built 2006
Lot Size 0.280 Acres
Property Description
Discover an enchanting luxury residence situated in one of Temecula's most desirable communities, Morgan Valley. This stunning residence offers an extraordinary living experience that is sure to leave a lasting impression from the start. The expansive gourmet kitchen (which flows seamlessly into the inviting family room) is a chef's dream, featuring quartz countertops, stainless steel appliances, large center island, a farmhouse sink, a walk-in pantry, and a butler's pantry with a wine fridge. The first floor also boasts a formal living and dining room, an ensuite bedroom ideal for guests, as well as a large office with exquisite built-ins. As you ascend to the second floor, you are welcomed by an enormous loft with built-in cabinetry, perfect for a game room or additional living space. The primary suite is a true sanctuary, featuring a romantic fireplace, an updated bathroom with a freestanding soaking tub, and a massive walk-in shower. Dual vanities and a generous walk-in closet complete this luxurious space. Two spacious bedrooms share a convenient Jack and Jill bathroom, while an additional bedroom and full bath provide ample space for family or guests. Step outside into an entertainer's paradise. The expansive backyard offers a resort-style pool and spa, a large covered pati
Location
State CA
County Riverside
Area Srcar - Southwest Riverside County
Zoning RR
Rooms
Family Room Other
Dining Room Breakfast Bar, Formal Dining Room, Other
Kitchen Dishwasher, Garbage Disposal, Hood Over Range, Microwave, Other, Oven - Double, Oven - Self Cleaning, Pantry, Exhaust Fan, Oven Range - Gas, Refrigerator, Built-in BBQ Grill, Oven - Electric
Interior
Heating Gas, Central Forced Air
Cooling Central AC, Whole House / Attic Fan
Fireplaces Type Family Room, Gas Burning, Primary Bedroom, Fire Pit
Laundry In Laundry Room, Washer, Dryer
Exterior
Garage Garage, Other
Garage Spaces 4.0
Fence Other, Wood
Pool Heated - Gas, Pool - Heated, Pool - In Ground, 21, Other, Pool - Yes, Spa - Private
View Hills, 31
Building
Lot Description Grade - Level
Water Heater - Gas, Water Purifier - Owned
Others
Tax ID 966430028
Special Listing Condition Not Applicable
Read Less

© 2024 MLSListings Inc. All rights reserved.
Bought with Christopher Holden
GET MORE INFORMATION





