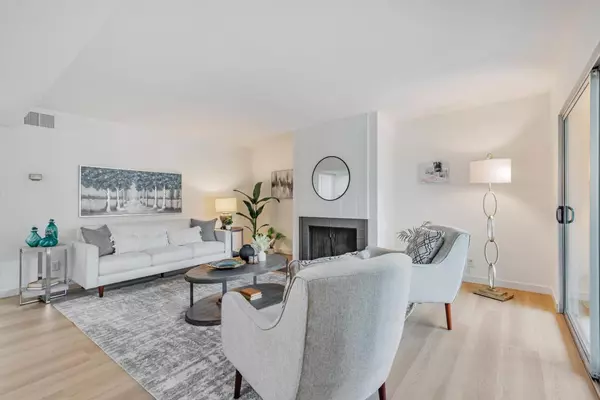For more information regarding the value of a property, please contact us for a free consultation.
675 Sharon Park DR 132 Menlo Park, CA 94025
Want to know what your home might be worth? Contact us for a FREE valuation!

Our team is ready to help you sell your home for the highest possible price ASAP
Key Details
Sold Price $940,000
Property Type Condo
Sub Type Condominium
Listing Status Sold
Purchase Type For Sale
Square Footage 1,098 sqft
Price per Sqft $856
MLS Listing ID ML81980874
Sold Date 10/25/24
Bedrooms 2
Full Baths 2
HOA Fees $748/mo
HOA Y/N 1
Year Built 1968
Property Description
Discover unit 132 at Lincoln Green in the desirable Sharon Heights neighborhood of Menlo Park. This welcoming, first-floor condominium offers a blend of comfort and style, featuring updated bathrooms and new flooring throughout. The open living area is accentuated by large sliding glass doors, creating a seamless flow to the outdoor spaces. The kitchen is functional and well-designed with ample storage, making meal prep and entertainment a breeze. The primary bedroom boasts a huge walk-in closet complete with built-ins and its own private walk-out patio. The convenience of in-unit laundry adds to the ease of living. Step outside to enjoy the community's lush landscaping, sparkling pool, and peaceful green space. This residence is ideally located, offering easy access to local amenities, shopping, and dining. Its proximity to major Silicon Valley employers and commuting corridors makes it an excellent choice for those on the go. Embrace a lifestyle of convenience and comfort in this well-appointed condo. Don't miss the chance to make it your own!
Location
State CA
County San Mateo
Area Sharon Heights / Stanford Hills
Building/Complex Name Lincoln Green
Zoning RMR4AX
Rooms
Family Room Separate Family Room
Dining Room Dining Area
Kitchen Dishwasher, Garbage Disposal, Hood Over Range, Microwave, Oven Range - Electric, Refrigerator
Interior
Heating Forced Air, Gas
Cooling Central AC
Flooring Hardwood, Tile
Fireplaces Type Living Room, Wood Burning
Laundry Inside, Washer / Dryer
Exterior
Garage Assigned Spaces
Pool Community Facility, Pool - In Ground
Community Features Additional Storage, Club House, Community Pool
Utilities Available Individual Electric Meters, Individual Gas Meters
Roof Type Composition
Building
Story 1
Foundation Concrete Slab
Sewer Sewer - Public
Water Public
Level or Stories 1
Others
HOA Fee Include Common Area Electricity,Garbage,Insurance - Common Area,Maintenance - Common Area,Water / Sewer
Restrictions Pets - Allowed
Tax ID 110-770-120
Horse Property No
Special Listing Condition Not Applicable
Read Less

© 2024 MLSListings Inc. All rights reserved.
Bought with Simon Wu
GET MORE INFORMATION





