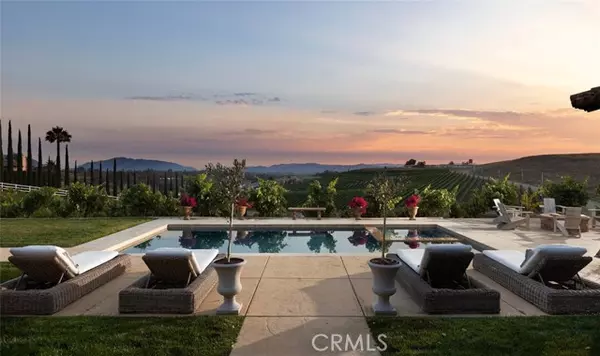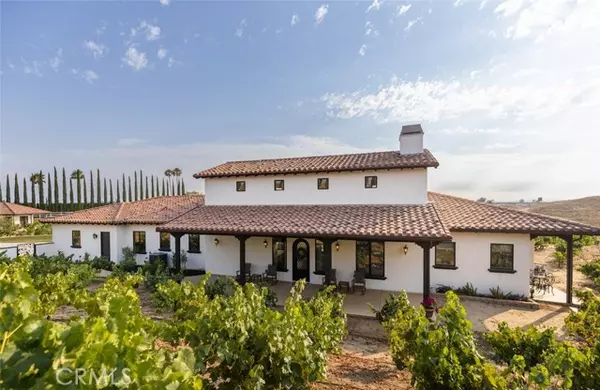For more information regarding the value of a property, please contact us for a free consultation.
33240 La Serena WAY Temecula, CA 92591
Want to know what your home might be worth? Contact us for a FREE valuation!

Our team is ready to help you sell your home for the highest possible price ASAP
Key Details
Sold Price $3,753,000
Property Type Single Family Home
Sub Type Single Family Home
Listing Status Sold
Purchase Type For Sale
Square Footage 4,300 sqft
Price per Sqft $872
MLS Listing ID CROC24156061
Sold Date 10/17/24
Style Mediterranean
Bedrooms 5
Full Baths 5
Half Baths 1
Originating Board California Regional MLS
Year Built 2016
Lot Size 4.610 Acres
Property Description
Welcome to your dream estate in the heart of Temecula's wine country! This 4.61-acre vineyard, boasting impressive 90-point grapes, offers the perfect blend of luxury living and agricultural charm. The custom-built, single-level main house features a grand great room with soaring two-story pitched ceilings, Venetian white marble countertops, Themador 8-burner professional range, built-in fridge, and a spacious walk-in pantry. Indulge in your private wine closet, work from home in the cozy office with a fireplace, and retreat to the primary bedroom with a walk-in closet complete with custom built-ins. Enjoy stunning sunset views over the vineyard from the comfort of your home.The main house also includes two additional bedrooms with ensuite bathrooms, a large laundry room, and a large three-car garage with epoxy floors and built-ins. Step outside to a covered patio that leads to a sparkling stone lined pool and spa, surrounded by a manicured lawn. A separate two-bedroom guest house offers its own garage, full kitchen, laundry facilities, and a patio overlooking the vineyards - perfect for guests or potential rental income. Enhancing the property's appeal is a versatile 1200 sq. ft party barn, making it an ideal venue for weddings, events, or as an Airbnb. Located just minutes fro
Location
State CA
County Riverside
Area Srcar - Southwest Riverside County
Zoning C/V
Rooms
Dining Room Breakfast Bar
Kitchen Hood Over Range, Microwave, Pantry, Oven Range - Gas, Oven Range - Built-In, Built-in BBQ Grill
Interior
Heating Central Forced Air
Cooling Central AC
Fireplaces Type Family Room, Other Location, Dual See Thru, Fire Pit, Outside
Laundry In Laundry Room
Exterior
Garage Private / Exclusive, Garage, Gate / Door Opener, Other
Garage Spaces 4.0
Pool Pool - Yes, Spa - Private
Utilities Available Electricity - On Site
View Hills, Vineyard
Building
Lot Description Agricultural Use
Story One Story
Foundation Concrete Slab
Sewer Septic Tank / Pump
Water District - Public
Architectural Style Mediterranean
Others
Tax ID 943100005
Special Listing Condition Not Applicable
Read Less

© 2024 MLSListings Inc. All rights reserved.
Bought with Elicia Hartanov
GET MORE INFORMATION





