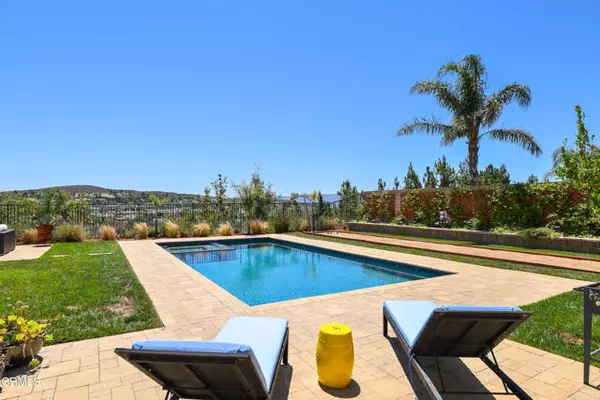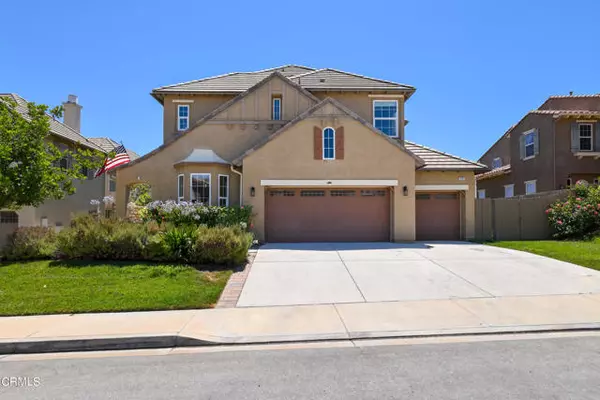For more information regarding the value of a property, please contact us for a free consultation.
1984 Clarkia ST Simi Valley, CA 93065
Want to know what your home might be worth? Contact us for a FREE valuation!

Our team is ready to help you sell your home for the highest possible price ASAP
Key Details
Sold Price $1,500,000
Property Type Single Family Home
Sub Type Single Family Home
Listing Status Sold
Purchase Type For Sale
Square Footage 3,909 sqft
Price per Sqft $383
MLS Listing ID CRV1-24947
Sold Date 10/21/24
Bedrooms 4
Full Baths 3
Half Baths 1
HOA Fees $260/mo
Originating Board California Regional MLS
Year Built 2006
Lot Size 9,858 Sqft
Property Description
''Sunrise, sunburn, sunset, repeat.'' Luke Bryan couldn't have said it better, as this might be what your weekly schedule looks like at this pool and view home! The backyard is truly phenomenal, and built less than six years ago is a modern and inviting place to enjoy. Only eight homes in this development are fortunate to be at the edge of the bluff and command such a panoramic view. With almost 4000 square feet of living space, you'll delight in a downstairs en suite, library/office/game room, loft, mini office, and so much more. The high ceilings give a sense of spaciousness, and all the different rooms create a nice mix for sleeping and entertaining. Here two chefs can be in the kitchen at the same time without tripping over each other. And the views from the primary bedroom? It's best if you see them for yourself. When you do, your first thought might be ''WOW'' (note the capital letters for emphasis). Being up here on the bluffs puts nature close by, along with numerous easy and challenging hiking trails, a dog park, and softball fields. While it may feel like you are away from it all, the 118 freeway is quick to access, as are the Simi Valley Town Center, restaurants, Vons, Lowe's, and Crunch Fitness to name a few. As you soak it all in, don't forget the encourag
Location
State CA
County Ventura
Area Svc - Central Simi
Rooms
Dining Room Formal Dining Room, Breakfast Nook
Kitchen Dishwasher, Hood Over Range, Microwave, Other, Oven - Double, Refrigerator
Interior
Heating Forced Air, Central Forced Air, Fireplace
Cooling Central AC, Other
Flooring Laminate
Fireplaces Type Gas Burning, Raised Hearth
Laundry In Laundry Room, Washer, Upper Floor, Dryer
Exterior
Parking Features Attached Garage, Garage, Off-Street Parking, Other
Garage Spaces 3.0
Fence 18, 22
Pool Pool - Heated, Pool - In Ground, 21, Pool - Solar Cover
View Greenbelt, Hills, Local/Neighborhood, Panoramic, 31, Valley, Forest / Woods, City Lights
Roof Type Concrete
Building
Foundation Concrete Slab
Water Hot Water, District - Public
Others
Tax ID 6190253055
Special Listing Condition Not Applicable
Read Less

© 2025 MLSListings Inc. All rights reserved.
Bought with Janet Brekke




