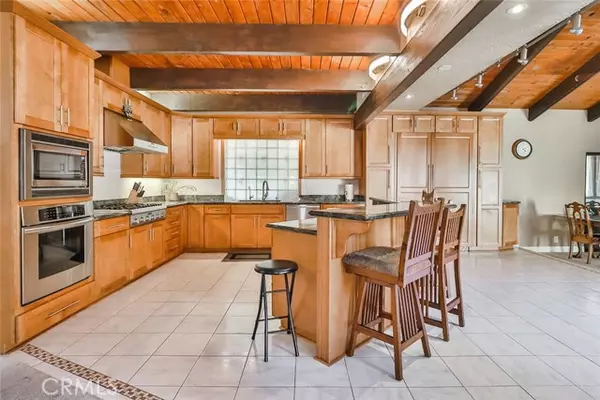For more information regarding the value of a property, please contact us for a free consultation.
1135 Hacienda DR Simi Valley, CA 93065
Want to know what your home might be worth? Contact us for a FREE valuation!

Our team is ready to help you sell your home for the highest possible price ASAP
Key Details
Sold Price $1,070,000
Property Type Single Family Home
Sub Type Single Family Home
Listing Status Sold
Purchase Type For Sale
Square Footage 2,167 sqft
Price per Sqft $493
MLS Listing ID CRSR24164593
Sold Date 10/18/24
Bedrooms 3
Full Baths 2
Half Baths 1
Originating Board California Regional MLS
Year Built 1978
Lot Size 0.560 Acres
Property Description
Custom home rarely on the market, this one-story home nestled in the desirable Hacienda Estate unincorporated neighborhood of Simi Valley. Situated on an expansive 24,412 sqft lot, this beautifully upgraded residence offers ample space for potential ADUs, additional garages, or a pool. As you enter through the grand wooden doors you'll find yourself in a large courtyard, creating an inviting first impression. The open-concept living room, kitchen, and dining area all overlook this serene space through expansive glass doors, enhancing the connection between indoor and outdoor living. The home features a spacious layout with three generously sized bedrooms and three bathrooms, including a convenient bathroom located in the garage. The primary suite includes an ensuite bathroom, and the hall bathroom has been tastefully remodeled to serve the additional bedrooms. The heart of the home is the modern kitchen, which boasts a large island, custom wood cabinets, and stunning granite countertops-ideal for entertaining and gatherings. The property includes a long driveway leading to a back shed, perfect for parking cars, trailers, and RVs. Additionally, there is a 1260 SqFt three-car garage with a powder room for added convenience. Additionally, there is a newer HVAC system. Conveniently
Location
State CA
County Ventura
Area Svw - West Simi
Zoning R1-13
Rooms
Dining Room Breakfast Bar, Formal Dining Room
Kitchen Dishwasher, Garbage Disposal, Hood Over Range, Microwave, Oven Range - Gas
Interior
Heating Forced Air
Cooling Central AC
Fireplaces Type Family Room, Primary Bedroom
Laundry In Garage
Exterior
Parking Features Carport , Private / Exclusive, Garage, Gate / Door Opener, RV Access, Underground Parking
Garage Spaces 3.0
Pool 31, Community Facility
Utilities Available Other
View Hills
Building
Lot Description Grade - Gently Sloped, Irregular
Story One Story
Foundation Raised, Combination, Concrete Slab
Water District - Public
Others
Tax ID 6350031055
Special Listing Condition Not Applicable
Read Less

© 2025 MLSListings Inc. All rights reserved.
Bought with Karin Wilson



