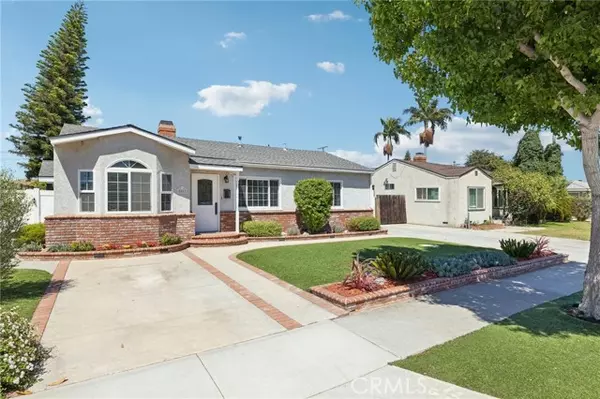For more information regarding the value of a property, please contact us for a free consultation.
5003 W 133rd ST Hawthorne, CA 90250
Want to know what your home might be worth? Contact us for a FREE valuation!

Our team is ready to help you sell your home for the highest possible price ASAP
Key Details
Sold Price $1,335,000
Property Type Single Family Home
Sub Type Single Family Home
Listing Status Sold
Purchase Type For Sale
Square Footage 1,693 sqft
Price per Sqft $788
MLS Listing ID CRSB24173861
Sold Date 10/17/24
Bedrooms 3
Full Baths 3
Originating Board California Regional MLS
Year Built 1942
Lot Size 7,927 Sqft
Property Description
This is one of the most spectacular LOTS, home (WITH a basement!) and streets in ALL of the coveted WISEBURN school district! With incredible Curb Appeal and so many features....this one is NOT to be missed! As soon as you walk into the cozy fireplace adorned formal living room that flows naturally to the back exhibition kitchen and large family room, you will know you've found "the one"! With 3 full bedrooms (two that are En Suite) and all of which are uber private at separate "wings" of the home....it's a great family home or multi generational home where everyone has their private space, but lots of places to congregate together when family time comes or entertaining friends. The kitchen is a vision with its gorgeous and rare Lyptus hard wood cabinets and drawers, pull out drawers in the pantry, laundry tucked away and hidden in the back of the kitchen behind cabinets, Stainless Steel appliances, Solar Tube, lovely granite counter tops w/double sink, wine fridge and Porcelain Tile floors and a large peek through open window to hear all the action in the family room and outside in your spectacular lush backyard! The home also boasts a large Primary Suite w/Granite counter tops, Brown Shaker cabinets, Double sink, jetted tub, spare closet, large glass enclosed shower with rainf
Location
State CA
County Los Angeles
Area 107 - Holly Glen/Del Aire
Zoning LCR1YY
Rooms
Family Room Other
Kitchen Ice Maker, Dishwasher, Garbage Disposal, Hood Over Range, Microwave, Other, Exhaust Fan, Refrigerator, Oven - Electric
Interior
Heating Forced Air, Gas, Central Forced Air, Fireplace
Cooling Central AC
Fireplaces Type Free Standing, Gas Burning, Living Room, Other Location, Fire Pit
Laundry In Kitchen
Exterior
Garage Workshop in Garage, Attached Garage, Private / Exclusive, Garage, Other, Parking Area, Room for Oversized Vehicle
Garage Spaces 2.0
Fence Other, 2
Pool 31, None
View Local/Neighborhood
Roof Type 2,Shingle
Building
Story One Story
Water Heater - Gas, District - Public
Others
Tax ID 4144014030
Special Listing Condition Not Applicable
Read Less

© 2024 MLSListings Inc. All rights reserved.
Bought with Robert Freedman
GET MORE INFORMATION





