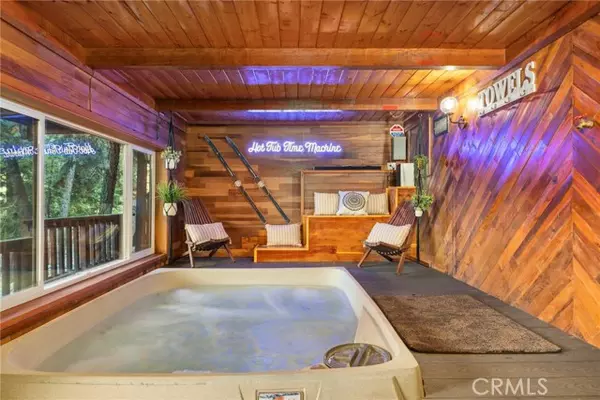For more information regarding the value of a property, please contact us for a free consultation.
1273 Pigeon RD Big Bear Lake, CA 92315
Want to know what your home might be worth? Contact us for a FREE valuation!

Our team is ready to help you sell your home for the highest possible price ASAP
Key Details
Sold Price $1,140,000
Property Type Single Family Home
Sub Type Single Family Home
Listing Status Sold
Purchase Type For Sale
Square Footage 2,424 sqft
Price per Sqft $470
MLS Listing ID CROC24104179
Sold Date 10/16/24
Bedrooms 4
Full Baths 2
Originating Board California Regional MLS
Year Built 1973
Property Description
Nestled amidst the majestic mountain beauty of all that is Big Bear Lake, this modified A-Frame cabin captures you at first glimpse. The lower entryway way invites you to experience the epitome of mountain living in California, surrounded by trees, nature and glorious views. Situated in the serene neighborhood of Moonridge, this charming retreat offers a tranquil escape whilst being one street away/a 5 minute walk to Bear Mountain Resort, for all those snowboard and skiing lovers. For more added convenience, explore the wonders of nature on the National Forest Truck Trails hiking path, also a 5 minute walk, perfect for outdoor enthusiasts seeking adventure. It's very tough to beat this location; the Alpine Zoo and the 9-hole golf course are also a hop, skip 'n jump. With all-new flooring, furniture, and appliances spread throughout this 2,424 sqft home, this meticulously maintained 4 bedroom, 2 bathroom residence exudes comfort and cabin-style. Cozy up by the gas or wood-burning fireplace, entertain in the family room with a game of pool or compete on the Pac-man game. Whatever your heart desires, this A-Frame will have you indulge in all its amenities, such as the indoor spa-room on the bottom floor, which is accessible from the master suite and bottom deck. Additional highli
Location
State CA
County San Bernardino
Area 289 - Big Bear Area
Rooms
Family Room Other
Dining Room Formal Dining Room
Kitchen Dishwasher, Garbage Disposal, Microwave, Other, Oven - Gas
Interior
Heating Central Forced Air
Cooling None
Fireplaces Type Gas Burning, Wood Burning
Laundry Other
Exterior
Garage Carport , Covered Parking, Parking Deck, Other
Pool Pool - Above Ground, Pool - Yes
View Hills, Panoramic, Forest / Woods
Building
Story Three or More Stories
Water District - Public
Others
Tax ID 0310284170000
Special Listing Condition Not Applicable
Read Less

© 2024 MLSListings Inc. All rights reserved.
Bought with Jordan Nedeff
GET MORE INFORMATION





