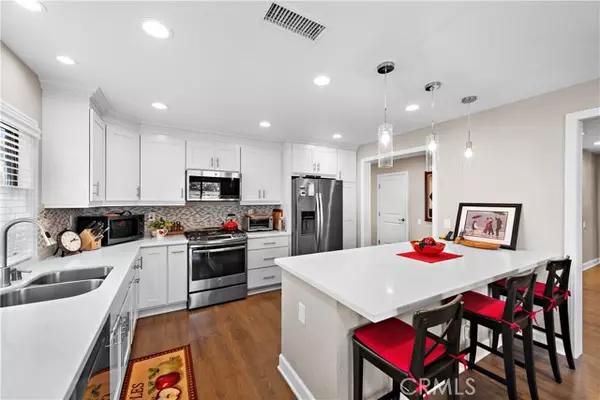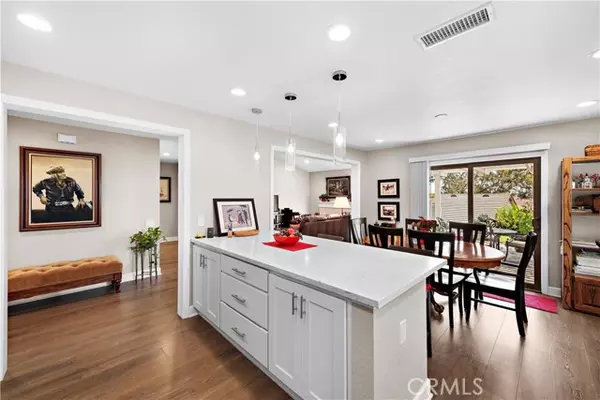For more information regarding the value of a property, please contact us for a free consultation.
27719 CALLE VALDES Mission Viejo, CA 92692
Want to know what your home might be worth? Contact us for a FREE valuation!

Our team is ready to help you sell your home for the highest possible price ASAP
Key Details
Sold Price $1,050,000
Property Type Single Family Home
Sub Type Single Family Home
Listing Status Sold
Purchase Type For Sale
Square Footage 1,472 sqft
Price per Sqft $713
MLS Listing ID CROC24153358
Sold Date 10/16/24
Style Traditional
Bedrooms 3
Full Baths 2
HOA Fees $574/mo
Originating Board California Regional MLS
Year Built 1977
Lot Size 3,774 Sqft
Property Description
Welcome to 27719 Calle Valdes, a secluded, remodeled home situated at the end of a cul-de-sac with a greenbelt location and a picturesque view. This Narciso floorplan offers 3 bedrooms, 2 bathrooms, and 1,472 square feet of luxurious living space. The third bedroom is versatile, set up as an office or a den. This amazing property features recessed lighting and laminate wood flooring throughout. The remodeled kitchen boasts new cabinets, quartz countertops, a new backsplash, and stainless-steel appliances, including a refrigerator. The open concept floorplan connects the kitchen to the living area, featuring an oversized counter and a separate dining room with an extra window to enjoy the greenbelt views. The living area includes a built-in custom bar with a wine refrigerator and ample storage cabinets. The guest bedroom has a large floor-to-ceiling closet, and the hall bathroom is remodeled with a marble shower, custom enclosures, and a built-in seat. The master bathroom is equally impressive with a double vanity, beautiful flooring, a pocket door, and a custom shower. The patio area is covered, private, and secluded, offering a peaceful spot to enjoy the outdoors and the views. The community spans 484 acres with mature trees and beautiful hills. The association provides access t
Location
State CA
County Orange
Area Mc - Mission Viejo Central
Rooms
Dining Room Breakfast Bar, Formal Dining Room
Kitchen Dishwasher, Garbage Disposal, Microwave, Exhaust Fan, Oven Range - Gas, Refrigerator
Interior
Heating Forced Air, Central Forced Air
Cooling Central AC
Flooring Laminate
Fireplaces Type Gas Starter, Living Room
Laundry In Garage, 30, 38, Washer, Dryer
Exterior
Garage Garage, Gate / Door Opener, Other
Garage Spaces 2.0
Pool 12, Pool - Gunite, Pool - Heated, 21, Pool - Lap, Other, Pool - Yes, Pool - Sport, Community Facility, Spa - Community Facility
Utilities Available Electricity - On Site, Other , Telephone - Not On Site, Underground - On Site
View City Lights
Roof Type Tile
Building
Lot Description Corners Marked, Grade - Level, Private / Secluded
Story One Story
Foundation Concrete Slab
Water Hot Water, District - Public
Architectural Style Traditional
Others
Tax ID 80856176
Special Listing Condition Not Applicable
Read Less

© 2024 MLSListings Inc. All rights reserved.
Bought with Brian Morales
GET MORE INFORMATION





