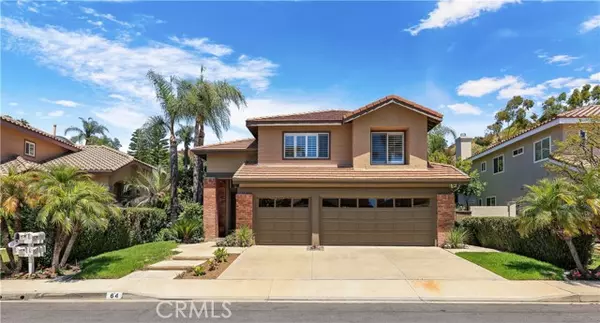For more information regarding the value of a property, please contact us for a free consultation.
64 LaPerla Lake Forest, CA 92610
Want to know what your home might be worth? Contact us for a FREE valuation!

Our team is ready to help you sell your home for the highest possible price ASAP
Key Details
Sold Price $1,500,000
Property Type Single Family Home
Sub Type Single Family Home
Listing Status Sold
Purchase Type For Sale
Square Footage 2,359 sqft
Price per Sqft $635
MLS Listing ID CROC24122565
Sold Date 10/16/24
Style Traditional
Bedrooms 4
Full Baths 2
Half Baths 1
HOA Fees $104/mo
Originating Board California Regional MLS
Year Built 1992
Lot Size 5,700 Sqft
Property Description
Stunning 4 bedroom 2 1/2 bath Home in Foothill Ranch! Welcome to this beautifully upgraded residence featuring an open-concept layout designed for modern living. The heart of the home is the updated kitchen, complete with newer stainless-steel appliances, a spacious center island, and elegant French doors extending from floor to ceiling that open to a private and level lush backyard-perfect for entertaining. Throughout the freshly painted home, plantation shutters upstairs add a touch of sophistication, while the vaulted ceiling in the entrance and living area allow natural light to flood in. The first floor is adorned with tile flooring, creating a seamless flow. Retreat to the extra-large upstairs master suite with double doors, featuring a large walk-in closet, a double sink vanity, relaxing soaking tub, and a separate shower with a private toilet. The rest of the upstairs has 3 more bedrooms one of which also has double doors and would make a great home office. There is also an additional full bathroom. Cozy up in the inviting family room, highlighted by a warm gas fireplace-ideal for cooler evenings and when outdoor entertaining moves inside as the night moves on. With a three-car garage and a prime location at the end of a cul-de-sac in the serene hillside community
Location
State CA
County Orange
Area Fh - Foothill Ranch
Zoning PC
Rooms
Dining Room In Kitchen
Kitchen Ice Maker, Dishwasher, Garbage Disposal, Other, Oven - Double, Pantry, Oven Range - Built-In, Refrigerator, Oven - Gas
Interior
Heating Gas, Central Forced Air
Cooling Central AC, Central Forced Air - Electric
Fireplaces Type Gas Starter, Living Room
Laundry Gas Hookup, In Laundry Room, 30
Exterior
Garage Attached Garage, Private / Exclusive, Garage, Gate / Door Opener, Off-Street Parking, Other
Garage Spaces 3.0
Fence Wood, 22
Pool Community Facility, Spa - Community Facility
Utilities Available Telephone - Not On Site
View Greenbelt, Hills, Local/Neighborhood, Ocean, Canyon, Forest / Woods
Roof Type 2
Building
Lot Description Corners Marked, Grade - Level
Foundation Concrete Slab
Water Other, Heater - Gas, District - Public
Architectural Style Traditional
Others
Tax ID 60109110
Special Listing Condition Not Applicable
Read Less

© 2024 MLSListings Inc. All rights reserved.
Bought with Kelly Mcleod
GET MORE INFORMATION





