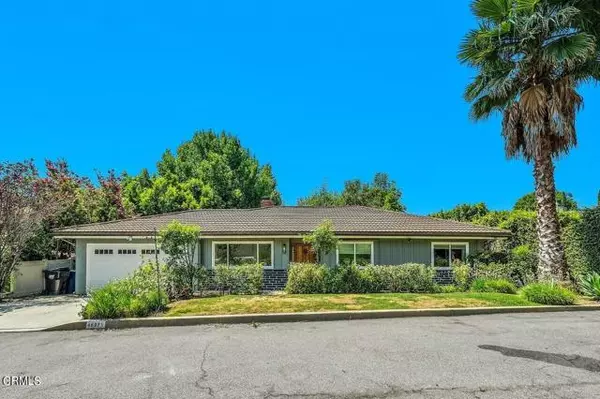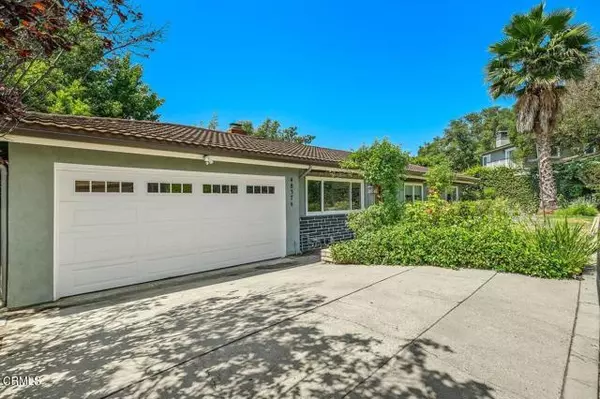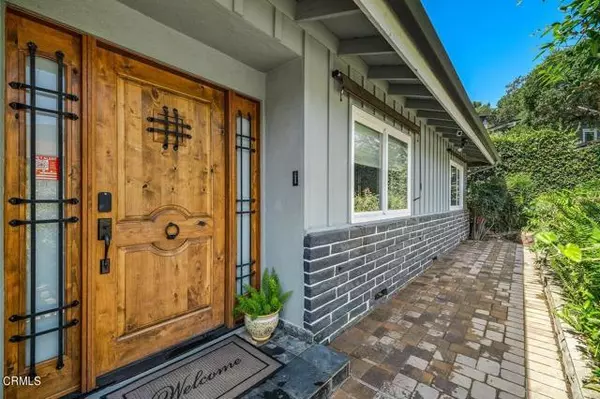For more information regarding the value of a property, please contact us for a free consultation.
4837 1/2 Oakwood AVE La Canada Flintridge, CA 91011
Want to know what your home might be worth? Contact us for a FREE valuation!

Our team is ready to help you sell your home for the highest possible price ASAP
Key Details
Sold Price $1,901,000
Property Type Single Family Home
Sub Type Single Family Home
Listing Status Sold
Purchase Type For Sale
Square Footage 1,736 sqft
Price per Sqft $1,095
MLS Listing ID CRP1-18661
Sold Date 10/08/24
Style Ranch
Bedrooms 3
Full Baths 2
Originating Board California Regional MLS
Year Built 1968
Lot Size 9,769 Sqft
Property Description
Welcome to this delightful single-level three-bedroom, two-bath home located at the end of a peaceful cul-de-sac in beautiful La Canada Flintridge. Conveniently located just 0.4 miles to Paradise Canyon Elementary School, 0.4 miles to La Canada Library, 0.9 miles to Ralphs & Trader Joes, 0.7 miles to Parents & Children Preschool & Wells Fargo Bank, 1.3 miles to Flintridge Prep & St. Francis H.S., 1.5 miles to La Canada H.S., 1.2 miles to JPL, 1.2 miles to Memorial Park, 2 miles to La Canada Country Club & Golf Course. It boasts an attached garage and lush landscaping in the front yard. Inside, the bright and airy living room features a cozy brick fireplace, ideal for relaxing evenings. The open floor plan provides a seamless transition to the sizable dining room, with a large bay window overlooking the backyard. The light-filled kitchen is equipped with high-end appliances, including a Viking Professional Series 6-burner range and a Bosch dishwasher, microwave, and warming drawer, complemented by an island and granite countertops. The home's thoughtful layout includes two bedrooms conveniently situated at the front of the house and adjacent to a full bathroom. The primary bedroom, located towards the back of the home, offers a serene escape with a full en-suite bathroom and stai
Location
State CA
County Los Angeles
Area 634 - La Canada Flintridge
Rooms
Dining Room Breakfast Bar, Formal Dining Room
Kitchen Dishwasher, Microwave, Oven Range - Gas, Refrigerator
Interior
Heating Central Forced Air
Cooling Central AC
Fireplaces Type Living Room
Laundry In Garage
Exterior
Garage Garage, Other
Garage Spaces 2.0
Fence Other
Pool 31, None
View None
Building
Story One Story
Water Private
Architectural Style Ranch
Others
Tax ID 5816023030
Special Listing Condition Not Applicable
Read Less

© 2024 MLSListings Inc. All rights reserved.
Bought with Jason Berns
GET MORE INFORMATION





