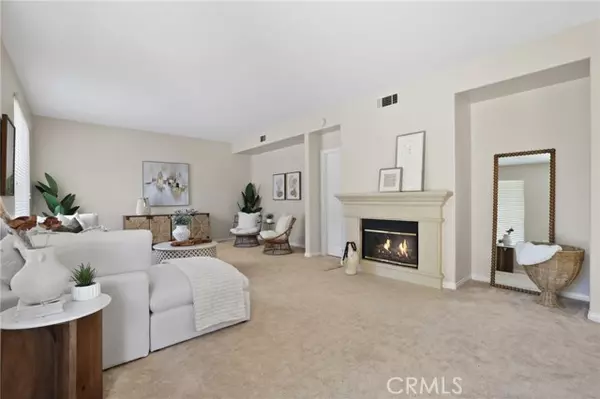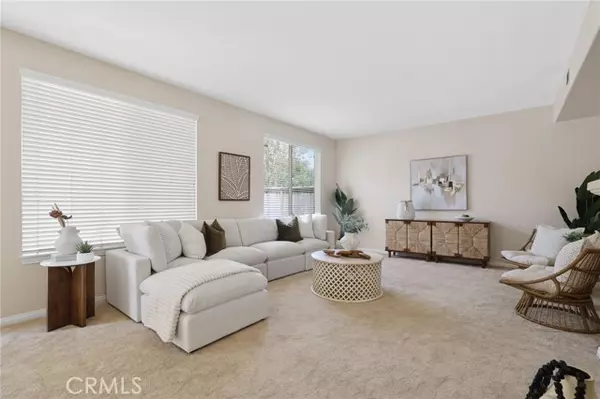For more information regarding the value of a property, please contact us for a free consultation.
9 Bel Flora CT Aliso Viejo, CA 92656
Want to know what your home might be worth? Contact us for a FREE valuation!

Our team is ready to help you sell your home for the highest possible price ASAP
Key Details
Sold Price $1,585,000
Property Type Single Family Home
Sub Type Single Family Home
Listing Status Sold
Purchase Type For Sale
Square Footage 2,548 sqft
Price per Sqft $622
MLS Listing ID CROC24115337
Sold Date 10/04/24
Bedrooms 4
Full Baths 2
Half Baths 1
HOA Fees $48/mo
Originating Board California Regional MLS
Year Built 2000
Lot Size 4,102 Sqft
Property Description
Welcome to the serene Alta Vista Westridge community in Aliso Viejo, where this charming 4-bedroom, 2.5-bathroom home awaits at 9 Bel Flora Ct. Spanning 2,532 square feet, this residence offers a blend of spaciousness and comfort. Upon arrival, a covered front porch welcomes you into a spacious living room featuring cathedral ceilings, illuminated by recessed lighting and filled with abundant natural light filtering through sizable windows. The open concept kitchen has tile flooring, shaker like-style cabinets, and granite countertops, complemented by a bar counter with seating and a large pantry equipped with ample storage cabinets. Adjacent to the kitchen, the family room impresses with its size, natural light, walk-in storage closet, and cozy fireplace, along with plush carpet flooring and a convenient slider door leading to the backyard oasis. Outdoors, entertain effortlessly with a built-in barbecue and a covered patio, perfect for gatherings and relaxation. Upstairs, the primary bedroom is a retreat unto itself, featuring a spacious layout, a substantial balcony for enjoying morning coffee or evening breezes, plush carpet flooring, and cathedral ceilings. The en-suite bathroom offers a soaking tub, walk-in shower, tiled flooring, and dual vanity sinks set in elegant counter
Location
State CA
County Orange
Area Av - Aliso Viejo
Rooms
Dining Room Breakfast Bar, Formal Dining Room, Breakfast Nook
Kitchen Garbage Disposal, Hood Over Range, Microwave, Other, Pantry, Exhaust Fan, Oven Range - Built-In
Interior
Heating Forced Air, Central Forced Air
Cooling Central AC
Fireplaces Type Family Room
Laundry Gas Hookup, 30
Exterior
Parking Features Storage - RV, Unassigned Spaces, Garage, Other
Garage Spaces 2.0
Fence 2, Wood
Pool None
View None
Roof Type Tile
Building
Lot Description Grade - Level
Water District - Public
Others
Tax ID 63233356
Special Listing Condition Not Applicable
Read Less

© 2025 MLSListings Inc. All rights reserved.
Bought with Matt Vanderbeek




