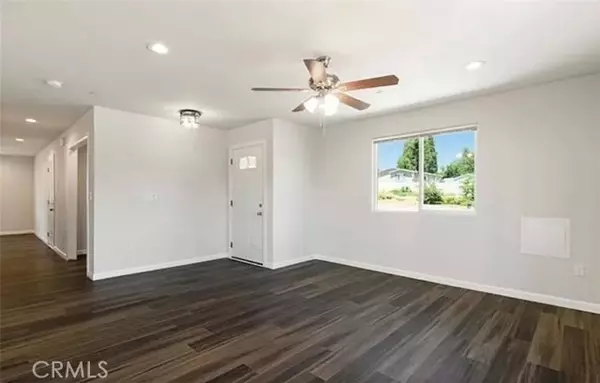For more information regarding the value of a property, please contact us for a free consultation.
1424 Sleepy Hollow LN Paradise, CA 95969
Want to know what your home might be worth? Contact us for a FREE valuation!

Our team is ready to help you sell your home for the highest possible price ASAP
Key Details
Sold Price $359,000
Property Type Single Family Home
Sub Type Single Family Home
Listing Status Sold
Purchase Type For Sale
Square Footage 1,295 sqft
Price per Sqft $277
MLS Listing ID CRSR24152022
Sold Date 10/03/24
Bedrooms 2
Full Baths 2
Originating Board California Regional MLS
Year Built 2023
Lot Size 0.260 Acres
Property Description
Welcome to Paradise, CA, where sophistication meets serenity in this newly constructed luxury residence. Nestled in an exclusive neighborhood amidst beautifully built homes, this property offers an unparalleled lifestyle with a stunning natural backdrop of lakes and walking trails. As you arrive, the grand, wide concrete driveway guides you to an oversized two-car garage with additional storage space and parking for your RV. Enter through the elegant covered front entry, and you'll be greeted by a spacious open living area that effortlessly transitions into the dining space and kitchen. This kitchen is a chef's dream, featuring exquisite granite countertops, stainless steel appliances, custom cabinetry, and a generous pantry. The home offers two lavishly appointed bedrooms, including a master suite with walk-in closet. There are two well-appointed full baths, a convenient inside laundry space, and an BONUS ROOM that offers endless possibilities; it can easily be converted into a third bedroom or a cozy den. Designed with efficiency and comfort in mind, this home includes a new septic tank with a latch, copper plumbing, a tankless water heater, superior insulation exceeding standard requirements, and a high-quality acrylic stucco exterior. These features ensure the home remains
Location
State CA
County Butte
Zoning TR
Rooms
Dining Room Formal Dining Room
Kitchen Dishwasher, Oven Range - Gas
Interior
Cooling Central AC
Fireplaces Type None
Laundry Other
Exterior
Garage Spaces 2.0
Pool None
View Other, Panoramic, Forest / Woods
Building
Story One Story
Water District - Public
Others
Tax ID 053210056000
Special Listing Condition Not Applicable
Read Less

© 2024 MLSListings Inc. All rights reserved.
Bought with Jenny Segovia
GET MORE INFORMATION





