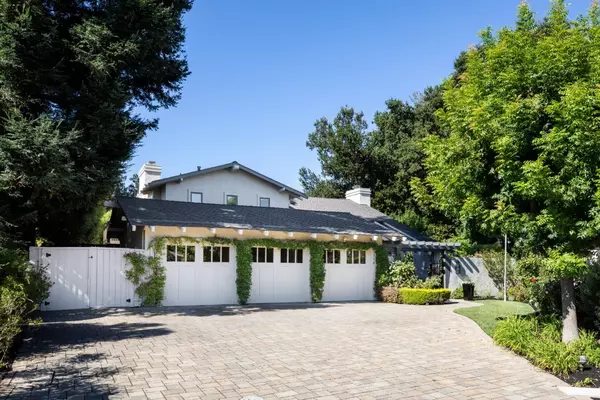For more information regarding the value of a property, please contact us for a free consultation.
1370 Pritchett CT Los Altos, CA 94024
Want to know what your home might be worth? Contact us for a FREE valuation!

Our team is ready to help you sell your home for the highest possible price ASAP
Key Details
Sold Price $5,400,000
Property Type Single Family Home
Sub Type Single Family Home
Listing Status Sold
Purchase Type For Sale
Square Footage 3,116 sqft
Price per Sqft $1,732
MLS Listing ID ML81978855
Sold Date 10/02/24
Bedrooms 4
Full Baths 4
Half Baths 1
Year Built 1969
Lot Size 0.280 Acres
Property Description
Located at the end of a cul-de-sac in a desirable south Los Altos neighborhood, this home is introduced by a gated front yard with beautifully landscaped grounds with ample space for outdoor living. Set on more than one-quarter acre, the grounds wrap around to a pool with updated thermal panel heating, expansive decks and patios, and all lawns are drought tolerant. The two-story home features a series of tall arches, adding a signature touch to its architectural design. Impressive formal rooms give way to a spacious kitchen and family room, with all bedrooms plus an office situated upstairs. There are 4 bedrooms and 4.5 baths, including two full baths in the primary suite along with couture closet space. An attached 3-car garage adds the finishing touch. A special place to call home with access to acclaimed Los Altos schools and proximity to Highways 85, 237, 101, and 280.
Location
State CA
County Santa Clara
Area South Of El Monte
Zoning R1
Rooms
Family Room Separate Family Room
Other Rooms Den / Study / Office, Laundry Room
Dining Room Breakfast Nook, Dining Area, Formal Dining Room
Kitchen Cooktop - Gas, Countertop - Granite, Dishwasher, Exhaust Fan, Freezer, Garbage Disposal, Ice Maker, Microwave, Oven - Built-In, Oven - Electric, Oven - Self Cleaning, Refrigerator, Trash Compactor
Interior
Heating Central Forced Air - Gas
Cooling Central AC, Whole House / Attic Fan
Flooring Hardwood
Fireplaces Type Family Room, Gas Burning, Gas Log, Gas Starter, Living Room, Primary Bedroom
Laundry Electricity Hookup (220V), In Utility Room, Washer / Dryer
Exterior
Exterior Feature Back Yard, Balcony / Patio, BBQ Area, Courtyard, Fenced, Fire Pit, Sprinklers - Auto, Sprinklers - Lawn, Storage Shed / Structure
Garage Attached Garage, Guest / Visitor Parking, Lighted Parking Area
Garage Spaces 3.0
Fence Complete Perimeter, Gate
Pool Heated - Solar, Pool - Gunite, Pool - In Ground
Utilities Available Natural Gas, Public Utilities
Roof Type Shake
Building
Story 2
Foundation Concrete Perimeter, Crawl Space
Sewer Sewer - Public
Water Individual Water Meter, Irrigation Connected, Water Softener - Owned
Level or Stories 2
Others
Tax ID 197-19-030
Security Features Fire Alarm ,Security Alarm
Horse Property No
Special Listing Condition Not Applicable
Read Less

© 2024 MLSListings Inc. All rights reserved.
Bought with Marc Roos • Christie's International Real Estate Sereno
GET MORE INFORMATION





