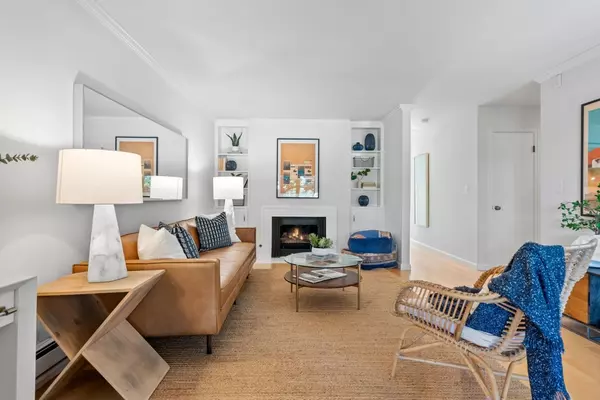For more information regarding the value of a property, please contact us for a free consultation.
461 Burgess DR 3 Menlo Park, CA 94025
Want to know what your home might be worth? Contact us for a FREE valuation!

Our team is ready to help you sell your home for the highest possible price ASAP
Key Details
Sold Price $1,062,000
Property Type Condo
Sub Type Condominium
Listing Status Sold
Purchase Type For Sale
Square Footage 1,145 sqft
Price per Sqft $927
MLS Listing ID ML81978522
Sold Date 09/27/24
Bedrooms 2
Full Baths 2
HOA Fees $650/mo
HOA Y/N 1
Year Built 1968
Property Description
Situated directly across the street from beautiful Burgess Park, this move-in ready condo overlooks the verdant greenbelt and community center and is just minutes to downtown Menlo Park and Palo Alto. Updated throughout, the living space features a fireplace and built-in storage and opens to a private patio overlooking the park. The kitchen and dining area offer abundant counter and cabinet space with built-in wine storage. A full bathroom is located down the hall for guests. The principal bedroom is en-suite with a stacked full-size washer and dryer tucked into the closet for your convenience. Included with the unit are two reserved parking spaces (one covered), storage room and community bike storage. There is also a private garden for residents to enjoy. Top-rated Menlo Park schools and proximate to Caltrain, Stanford University, Downtown Menlo Park and The Springline Plaza - this home is not to be missed!
Location
State CA
County San Mateo
Area Middlefield To El Camino Menlo Park
Building/Complex Name Burgess Park HOA
Zoning RM00R3
Rooms
Family Room No Family Room
Other Rooms Storage
Dining Room Dining Area
Kitchen Countertop - Granite, Dishwasher, Garbage Disposal, Exhaust Fan, Oven Range - Electric, Refrigerator
Interior
Heating Baseboard
Cooling None
Flooring Laminate, Carpet, Hardwood
Fireplaces Type Living Room
Laundry Washer / Dryer, Inside
Exterior
Exterior Feature Balcony / Patio
Garage Assigned Spaces, Carport
Utilities Available Public Utilities
View Garden / Greenbelt
Roof Type Other
Building
Story 1
Foundation Other
Sewer Sewer - Public
Water Public
Level or Stories 1
Others
HOA Fee Include Other
Restrictions Other
Tax ID 110-520-030
Horse Property No
Special Listing Condition Not Applicable
Read Less

© 2024 MLSListings Inc. All rights reserved.
Bought with Alina Aeby • Compass
GET MORE INFORMATION





