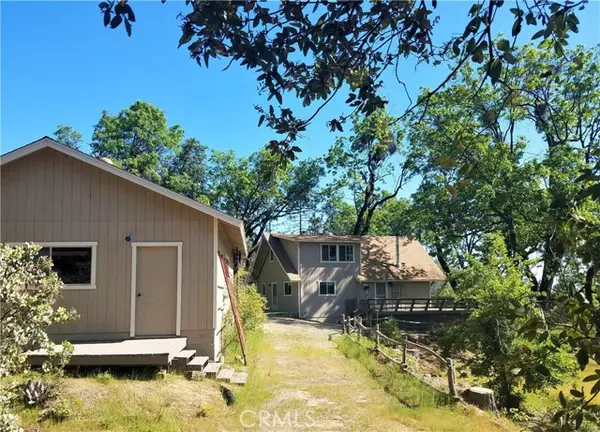For more information regarding the value of a property, please contact us for a free consultation.
60101 Gertrude Creek DR North Fork, CA 93643
Want to know what your home might be worth? Contact us for a FREE valuation!

Our team is ready to help you sell your home for the highest possible price ASAP
Key Details
Sold Price $410,000
Property Type Single Family Home
Sub Type Single Family Home
Listing Status Sold
Purchase Type For Sale
Square Footage 1,378 sqft
Price per Sqft $297
MLS Listing ID CRSR24090010
Sold Date 09/11/24
Bedrooms 2
Full Baths 2
Originating Board California Regional MLS
Year Built 1979
Lot Size 5.610 Acres
Property Description
Live your dream in a beautiful mountain retreat with a year-round creek running through 5.6 usable acres of gorgeous red manzanita, evergreens, and majestic oak. Distant mountain views complete your picturesque hideaway. A cathedral ceiling and bright floor to ceiling windows bring the beauty of nature inside. The open concept living room, kitchen and dining area are great for entertaining. The living area includes a large, high-efficiency wood stove and circulating fan, which quickly warms the entire house. The master bedroom with a lovely, remodeled bath and glass shower is upstairs as is a second bedroom / bonus room with an attached full bath. There is a third bedroom and a bathroom with a shower downstairs. The laundry room with washer & dryer is also downstairs. The oversized 4+-car garage is currently used as a recreation room with a pool table, kids play area, workshop, and workout area. This comfortable, immaculate home comes fully furnished - just bring your bathing suits and towels for summertime fun! Eat outside at the picnic table after a dip in one of the swimming holes. Watch sunrises, sunsets, and wildlife from the large wrap-around deck. At roughly 3,500 feet, you will enjoy all four seasons and the beauty of nature's changes but without overly harsh temp
Location
State CA
County Madera
Area Yg50 - North Fork
Zoning RMS
Rooms
Dining Room Breakfast Bar, Other
Kitchen Dishwasher, Garbage Disposal, Other, Oven - Self Cleaning, Pantry, Oven Range - Electric, Oven Range, Refrigerator, Oven - Electric
Interior
Heating Other, Stove - Wood, Fireplace
Cooling None
Flooring Laminate
Fireplaces Type Living Room, Other Location, Wood Burning, Blower Fan
Laundry In Laundry Room, Other, Washer, Dryer
Exterior
Garage Workshop in Garage, RV Possible, Attached Garage, Private / Exclusive, RV Access, Other, Room for Oversized Vehicle
Garage Spaces 4.0
Fence None
Pool 31, None
View Hills, Panoramic, River / Stream, 34, Forest / Woods, Garden / Greenbelt
Roof Type Tile
Building
Lot Description Trees, Hunting, Corners Marked, Private / Secluded
Foundation Permanent
Sewer Septic Tank / Pump
Water Well, Other, Hot Water, Private, Heater - Electric, Water Purifier - Owned
Others
Tax ID 060200051
Special Listing Condition Not Applicable
Read Less

© 2024 MLSListings Inc. All rights reserved.
Bought with Roberta Sousa
GET MORE INFORMATION





