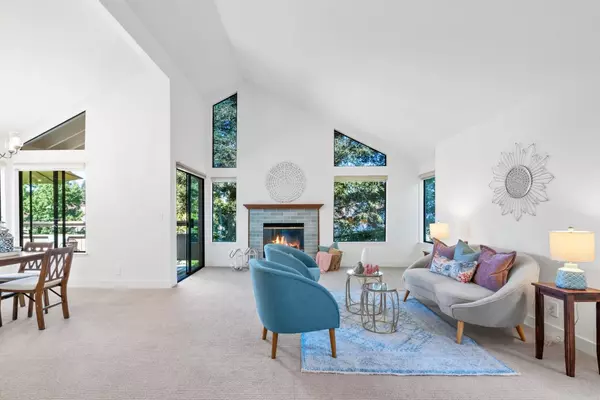Bought with Jose Salas • Room Real Estate
For more information regarding the value of a property, please contact us for a free consultation.
111 Bean Creek RD 114 Scotts Valley, CA 95066
Want to know what your home might be worth? Contact us for a FREE valuation!

Our team is ready to help you sell your home for the highest possible price ASAP
Key Details
Sold Price $704,000
Property Type Condo
Sub Type Condominium
Listing Status Sold
Purchase Type For Sale
Square Footage 1,106 sqft
Price per Sqft $636
MLS Listing ID ML81974692
Sold Date 09/09/24
Bedrooms 2
Full Baths 2
HOA Fees $807
Year Built 1987
Lot Size 1,263 Sqft
Property Sub-Type Condominium
Source MLSListings, Inc.
Property Description
Welcome to Scotts Valley, a little slice of small-town Americana. This newly remodeled unit is situated minutes from Santa Cruz beaches and just a short commute to Silicon Valley. Once inside this upper level unit, you will be impressed with the abundant natural light and soaring cathedral ceilings. This one is move-in ready: the kitchen and baths have been stylishly renovated; there is new quality flooring throughout; and the ensuite primary bedroom comes complete with a spacious walk-in closet that features custom built-in shelving and drawers. This is a home for all seasons. Curl up by the cozy fireplace on a cold winters evening or entertain friends while barbequing and enjoying a view of the pool from your sunny wrap-around deck. And dont worry about storage, there is plenty of room for all your toys in the detached one car garage. Scotts Valley has so much to offer: award-winning schools, a true sense of community, fun social events, festivals, parades, farmers markets, restaurants, breweries, wineries, and more. Dont miss your opportunity to own this charming home within a well-cared for complex, in a highly sought after community.
Location
State CA
County Santa Cruz
Area Scotts Valley
Zoning R
Rooms
Family Room No Family Room
Dining Room Dining Area in Living Room
Kitchen 220 Volt Outlet, Countertop - Granite, Dishwasher, Garbage Disposal, Exhaust Fan, Oven Range - Electric, Refrigerator
Interior
Heating Central Forced Air
Cooling None
Flooring Other, Carpet
Fireplaces Type Living Room, Wood Burning
Laundry Washer / Dryer
Exterior
Parking Features Detached Garage, Common Parking Area
Garage Spaces 1.0
Pool Pool - Heated, Pool - In Ground, Spa / Hot Tub, Pool - Fenced, Community Facility
Utilities Available Public Utilities
Roof Type Composition
Building
Foundation Concrete Slab
Sewer Sewer - Public
Water Public
Others
Tax ID 022-594-07-000
Special Listing Condition Not Applicable
Read Less

© 2025 MLSListings Inc. All rights reserved.
GET MORE INFORMATION





