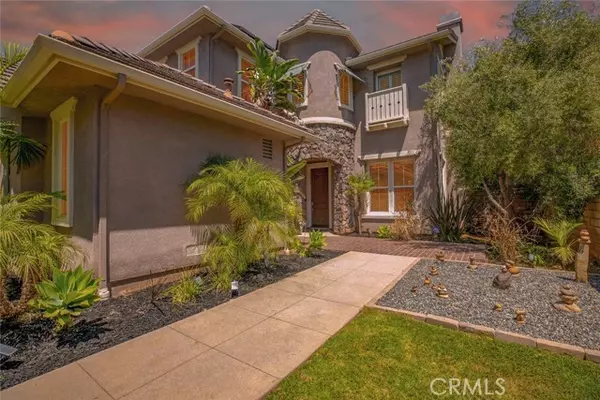For more information regarding the value of a property, please contact us for a free consultation.
3748 Prairie Ridge CT Simi Valley, CA 93063
Want to know what your home might be worth? Contact us for a FREE valuation!

Our team is ready to help you sell your home for the highest possible price ASAP
Key Details
Sold Price $1,375,000
Property Type Single Family Home
Sub Type Single Family Home
Listing Status Sold
Purchase Type For Sale
Square Footage 3,577 sqft
Price per Sqft $384
MLS Listing ID CRGD24116726
Sold Date 09/10/24
Bedrooms 4
Full Baths 4
HOA Fees $249/mo
Originating Board California Regional MLS
Year Built 2004
Lot Size 10,433 Sqft
Property Description
Welcome to this exquisite mini estate, built in 2004 and nestled on a cul-de-sac in the highly sought-after Wild Horse Canyon Estates of Simi Valley. This stunning home features 4 bedrooms, 4 bathrooms, an upstairs loft, and a spacious office on the first floor. The exterior boasts two driveway parking spaces and an additional two-car enclosed garage equipped with paid-off Tesla batteries, level 2 EV charging, solar panel connections, off-grid capabilities, and custom cabinetry. As you approach, the home's breathtaking curb appeal invites you and your guests to explore this architectural masterpiece, complete with an outdoor oasis and solar panels that cover approximately 85% of the current electrical costs! Enter through the main door and be greeted by high ceilings in the game room/formal living area. Transitioning into the spacious dining room, you'll notice an abundance of natural sunlight streaming through dual-pane windows. The espresso-tone maple floors throughout create a serene ambiance, perfectly balancing the home's color palette. The kitchen boasts granite countertops, a custom backsplash, stainless steel appliances, semi-gloss cabinetry, and a large island with a sink. Adjacent to the kitchen is the informal living area with high ceilings, a fireplace, reces
Location
State CA
County Ventura
Area Sve - East Simi
Rooms
Kitchen Dishwasher, Other, Oven - Double, Refrigerator
Interior
Cooling Central AC
Fireplaces Type Living Room
Laundry Gas Hookup, In Laundry Room, 30
Exterior
Garage Spaces 2.0
Pool Pool - Yes
View Hills, Local/Neighborhood
Building
Water District - Public
Others
Tax ID 6140180205
Special Listing Condition Not Applicable
Read Less

© 2025 MLSListings Inc. All rights reserved.
Bought with Kim Ewing




