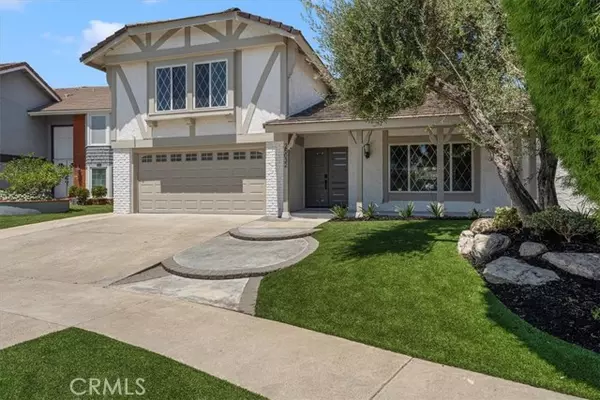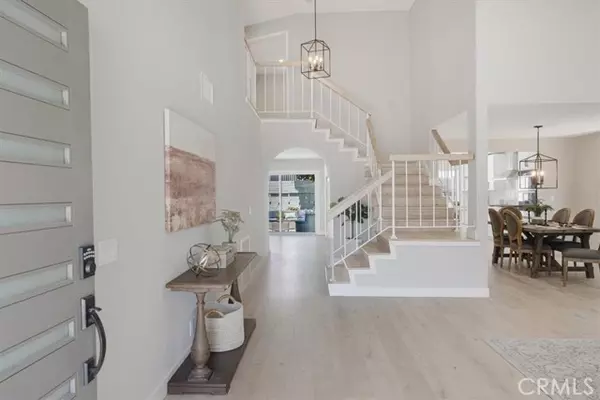For more information regarding the value of a property, please contact us for a free consultation.
25032 Crystal CIR Lake Forest, CA 92630
Want to know what your home might be worth? Contact us for a FREE valuation!

Our team is ready to help you sell your home for the highest possible price ASAP
Key Details
Sold Price $1,600,000
Property Type Single Family Home
Sub Type Single Family Home
Listing Status Sold
Purchase Type For Sale
Square Footage 2,861 sqft
Price per Sqft $559
MLS Listing ID CRIG24157372
Sold Date 09/06/24
Bedrooms 4
Full Baths 3
HOA Fees $107/mo
Originating Board California Regional MLS
Year Built 1977
Lot Size 5,664 Sqft
Property Description
Ideally located at the end of a Cul-de-sac in the highly sought after Parkwood Estates in Lake Forest. This Home offers over 2800 square feet of flexible living space, with 4 bedrooms, 3 bathrooms, a spacious bonus room that can be used as a game room, an office or a large 5th bedroom! This home offers room to grow and adapt to all your needs... Light and airy with vaulted ceilings, a separate family room with a fireplace next to the beautiful, remodeled kitchen, formal dining area and an open living room. Upstairs, the spacious primary suite has 2 walk-in closets, a remodeled en-suite bath with an oversized shower, dual-sink vanity with new quartz counters. With two additional bedrooms which share a updated full bath and an extra-large bonus/game room and plenty of linen cabinets for extra storage. A coveted MAIN FLOOR bedroom and bathroom and laundry room make this an ideal floorplan. Home includes new vinyl plank flooring throughout, fresh interior and exterior paint and a new water heater. The large pool-size backyard with patio provides a green sanctuary to call your own. Enjoy the membership to spectacular Lake Forest II Sun & Sail Club - included in the low HOA fee! The Sun & Sail Club has so much to offer pools, clubhouse, gym, jacuzzi, spa, playground, pickle ball, tenni
Location
State CA
County Orange
Area Ls - Lake Forest South
Rooms
Family Room Other
Dining Room Breakfast Bar, In Kitchen
Kitchen Dishwasher, Garbage Disposal, Hood Over Range, Microwave, Other
Interior
Heating Central Forced Air
Cooling Central AC
Fireplaces Type Family Room, Decorative Only
Laundry Gas Hookup, In Laundry Room, Other, 9
Exterior
Garage Garage, Other
Garage Spaces 2.0
Pool 31, None
View Local/Neighborhood
Building
Water District - Public
Others
Tax ID 61447218
Special Listing Condition Not Applicable
Read Less

© 2024 MLSListings Inc. All rights reserved.
Bought with Stacy Feltman
GET MORE INFORMATION





