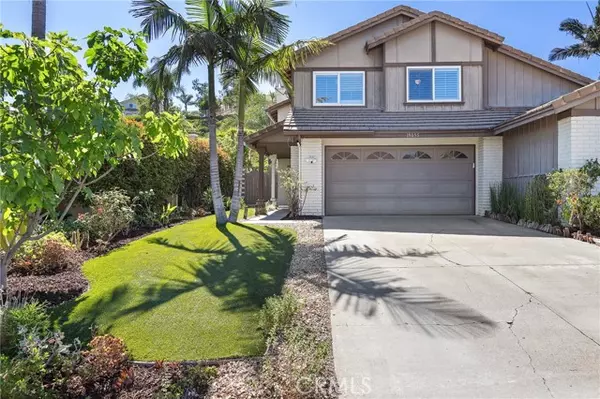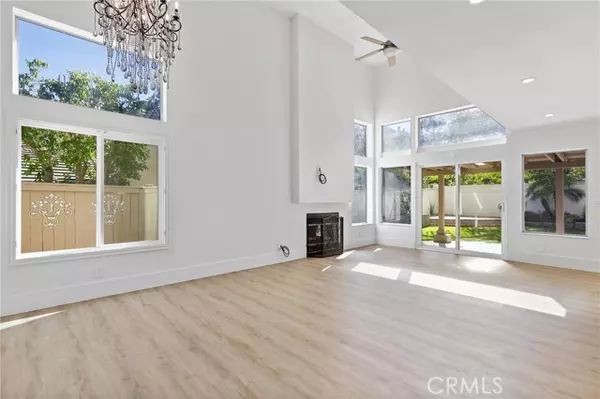For more information regarding the value of a property, please contact us for a free consultation.
19055 Woodland WAY Lake Forest, CA 92679
Want to know what your home might be worth? Contact us for a FREE valuation!

Our team is ready to help you sell your home for the highest possible price ASAP
Key Details
Sold Price $1,100,000
Property Type Single Family Home
Sub Type Single Family Home
Listing Status Sold
Purchase Type For Sale
Square Footage 1,488 sqft
Price per Sqft $739
MLS Listing ID CROC24147184
Sold Date 08/27/24
Bedrooms 3
Full Baths 2
Half Baths 1
HOA Fees $148/mo
Originating Board California Regional MLS
Year Built 1987
Lot Size 3,850 Sqft
Property Description
Welcome to 19055 Woodland Way! This stunningly remodeled home, located in the highly sought-after Portola Hills, is a true gem, boasting a fabulous backyard perfect for relaxation and entertainment. As you approach the home, you're greeted by a long, extended driveway leading to a beautifully manicured, grassy front yard with lush landscaping. Enter through the front door into a spacious living area with high vaulted ceilings and recessed lighting. This room is bathed in natural light, with double glass sliding doors that open onto a covered patio area. The open-concept floor plan enhances the sense of space and brightness. The living room is a perfect blend of comfort and style, featuring a cozy fireplace and a ceiling fan. Adjacent to the living room, the kitchen and dining room are designed with hosting and entertaining in mind. The kitchen is a chef's dream, featuring sparkling white countertops, under-lit cabinets, and stainless steel appliances. A large island offers additional dining space. Each bedroom in the home is generously sized. The bathrooms have been updated with modern fixtures and finishes. The primary suite is a true retreat, complete with an en-suite bathroom featuring a dual vanity and plenty of closet space. The fully private backyard include
Location
State CA
County Orange
Area Ph - Portola Hills
Rooms
Kitchen Dishwasher, Other, Pantry, Oven Range - Gas, Oven Range - Built-In
Interior
Heating Central Forced Air
Cooling Central AC
Fireplaces Type Family Room
Laundry In Garage
Exterior
Garage Attached Garage, Garage
Garage Spaces 2.0
Fence Wood
Pool Community Facility
View Canyon, Forest / Woods
Roof Type Tile
Building
Lot Description Grade - Level
Water District - Public
Others
Tax ID 60614221
Special Listing Condition Not Applicable
Read Less

© 2024 MLSListings Inc. All rights reserved.
Bought with Ruby Lu
GET MORE INFORMATION





