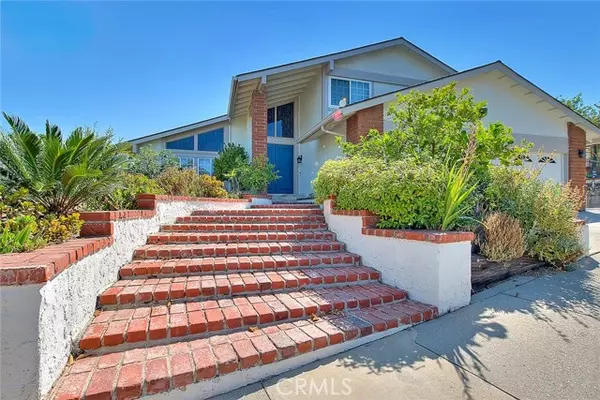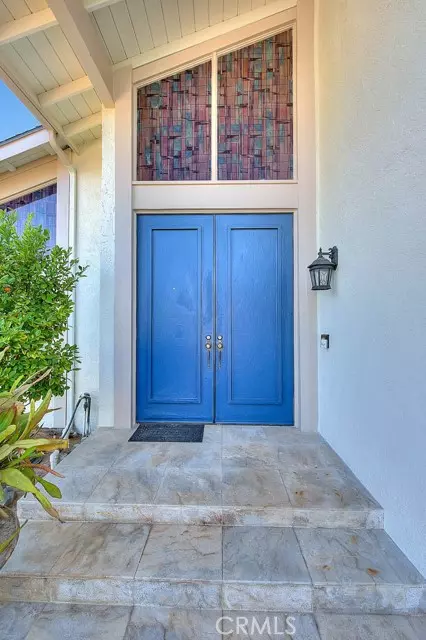For more information regarding the value of a property, please contact us for a free consultation.
606 Cameron Crest DR Diamond Bar, CA 91765
Want to know what your home might be worth? Contact us for a FREE valuation!

Our team is ready to help you sell your home for the highest possible price ASAP
Key Details
Sold Price $1,199,000
Property Type Single Family Home
Sub Type Single Family Home
Listing Status Sold
Purchase Type For Sale
Square Footage 2,077 sqft
Price per Sqft $577
MLS Listing ID CRTR24140959
Sold Date 08/20/24
Style Traditional
Bedrooms 4
Full Baths 3
Originating Board California Regional MLS
Year Built 1977
Lot Size 10,839 Sqft
Property Description
Welcome to this hilltop, cul de sac, & view home in beautiful Diamond Bar. This is a very private lot with no neighbors looking into your yard. The floorplan is ideal with 4 bedrooms and 3 bathrooms, featuring one bedroom and bathroom downstairs. The home is in move-in condition and ready for your enjoyment. The double door entry opens to a foyer with cathedral ceilings that extend through the living room. A formal dining room with views to the back yard and recessed lights will be ideal for dinner parties. You will love the marble flooring in the living and dining rooms, along with the kitchen. Th kitchen is open to the family room. It has been remodeled with Maple cabinets, a gas range, stainless steel dishwasher, granite countertops and glass faced cabinet doors. Bar seating is at the edge of the kitchen and a window over the kitchen sink looks to the spacious back yard. The family room boasts a fireplace, wood floors, and a sliding door to the back yard. As you traverse up the staircase you will see the wainscoting and beautiful hard wood treads and risers. 3 additional bedrooms and 2 bathrooms are on the upper level. The primary bedroom has a view to the mountains and city lights. A luxury bathroom with twin sinks and a vanity. Wood floors and mirrored closet
Location
State CA
County Los Angeles
Area 616 - Diamond Bar
Zoning LCR110000*
Rooms
Family Room Separate Family Room, Other
Dining Room Breakfast Bar, Formal Dining Room
Kitchen Dishwasher, Garbage Disposal, Microwave, Other
Interior
Heating Gas, Central Forced Air
Cooling Central AC
Fireplaces Type Family Room, Gas Burning, Gas Starter, Wood Burning
Laundry Gas Hookup, In Garage, 30
Exterior
Garage Attached Garage, Garage, Gate / Door Opener, RV Access, Other
Garage Spaces 3.0
Pool 31, None
Utilities Available Other , Underground - On Site
View Hills, Local/Neighborhood, City Lights
Building
Lot Description Corners Marked, Grade - Level
Foundation Concrete Slab
Sewer Sewer Available
Water District - Public
Architectural Style Traditional
Others
Tax ID 8281045108
Special Listing Condition Not Applicable
Read Less

© 2024 MLSListings Inc. All rights reserved.
Bought with Eric Chao
GET MORE INFORMATION





