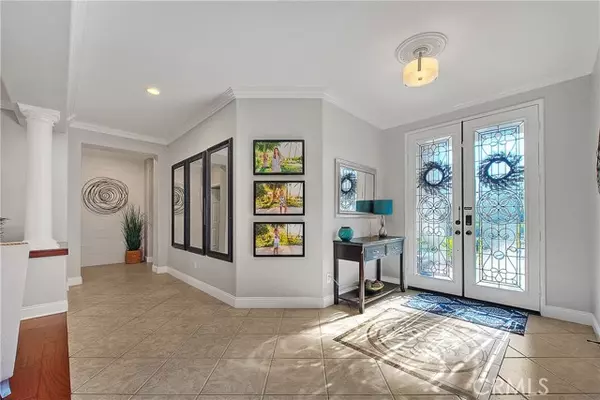For more information regarding the value of a property, please contact us for a free consultation.
5025 Cervetti AVE Rancho Cucamonga, CA 91739
Want to know what your home might be worth? Contact us for a FREE valuation!

Our team is ready to help you sell your home for the highest possible price ASAP
Key Details
Sold Price $1,335,000
Property Type Single Family Home
Sub Type Single Family Home
Listing Status Sold
Purchase Type For Sale
Square Footage 3,012 sqft
Price per Sqft $443
MLS Listing ID CRCV24141186
Sold Date 08/19/24
Style Contemporary,Mediterranean,Ranch
Bedrooms 4
Full Baths 2
Half Baths 1
Originating Board California Regional MLS
Year Built 1999
Lot Size 0.391 Acres
Property Sub-Type Single Family Home
Property Description
Outstanding, beautiful Single-Story executive residence at the base of the foothills. Cul-de-sac setting in desirable, serene Sheridan Estates. Feature-packed 5 Bedroom, 2.5 Bath home with Formal Living & Dining Rooms for entertaining, big & bright Kitchen & Island overlooking the Family Room & Backyard activities. The Family Room is great for hanging out and the Backyard is perfect for parties! Resort-like Pebble Tech Saltwater Swimming Pool with rock slide & Baja step, Spa, large covered Patio, BBQ Island, Fire Pit, surround-sound inside & out, grassy play space for kids and a dog run for Fido, gated RV area, all here in the shadow of the mountains. Back inside you'll find Upgrades at every turn. Rich custom mosaic tile flooring accents at the entry. Distressed wood flooring adds a gracious touch in the Family Room. Plantation Shutters used extensively. Custom Built-ins, Whole-house Fan, Ceiling Fans, and more. The Kitchen boasts Granite countertops with tumbled Marble backsplash, newer appliances, large Island with seating options overlooking the Breakfast Nook and on to the Family Room, and toasty Fireplace. The Bedrooms are good-sized. The Primary Suite feels warm and comforting, a respite from the hustle & bustle of life. Note that the 5th Bedroom has shared space with t
Location
State CA
County San Bernardino
Area 688 - Rancho Cucamonga
Rooms
Family Room Separate Family Room
Dining Room Breakfast Bar, In Kitchen, Breakfast Nook
Kitchen Garbage Disposal, Microwave, Other, Oven - Double, Oven Range - Electric, Oven Range - Built-In, Oven - Electric
Interior
Heating Forced Air, Central Forced Air
Cooling Central AC, Whole House / Attic Fan
Fireplaces Type Family Room
Laundry Gas Hookup, In Laundry Room, 30, Other
Exterior
Parking Features Attached Garage, Garage, Gate / Door Opener, RV Access, Other
Garage Spaces 3.0
Fence 2, Wood, 22
Pool Pool - In Ground, 21, Other, Pool - Yes, Spa - Private
View Hills
Roof Type Tile,Concrete
Building
Lot Description Corners Marked
Story One Story
Foundation Concrete Slab
Water Heater - Gas, District - Public
Architectural Style Contemporary, Mediterranean, Ranch
Others
Tax ID 0226671350000
Special Listing Condition Not Applicable
Read Less

© 2025 MLSListings Inc. All rights reserved.
Bought with Ashish Trivedi




