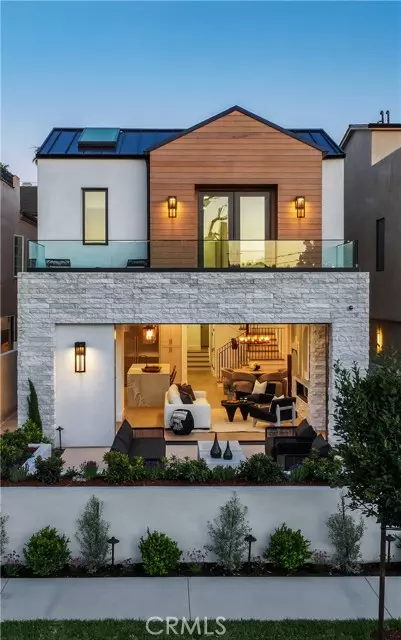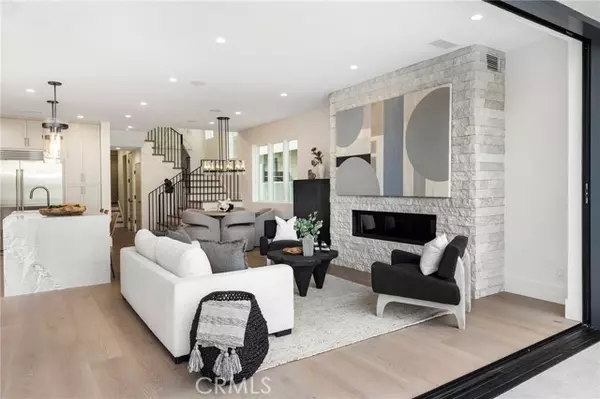Bought with Mary Golding
For more information regarding the value of a property, please contact us for a free consultation.
430 Fernleaf AVE Corona Del Mar, CA 92625
Want to know what your home might be worth? Contact us for a FREE valuation!

Our team is ready to help you sell your home for the highest possible price ASAP
Key Details
Sold Price $4,500,000
Property Type Condo
Sub Type Condominium
Listing Status Sold
Purchase Type For Sale
Square Footage 1,907 sqft
Price per Sqft $2,359
MLS Listing ID CRNP24055300
Sold Date 08/15/24
Style Custom
Bedrooms 3
Full Baths 3
Year Built 2024
Lot Size 3,540 Sqft
Property Sub-Type Condominium
Source California Regional MLS
Property Description
Situated in the desirable community of Corona del Mar, 430 Fernleaf places you moments away from pristine beaches, renowned dining, upscale shopping, and vibrant local culture. With a generous 1,907 square feet of living space, this 3-bedroom, 3-bathroom haven promises a lifestyle of luxury and functionality. As you step inside, be greeted by the grandeur of 9-foot-plus ceilings, exuding a sense of spaciousness and airiness throughout. Entertain with ease in the expansive kitchen, with pocketing La Cantina doors that connect to the front patio, blending indoor and outdoor living effortlessly. The kitchen adorned with Saint Mont Blanc quartzite counters is perfect for inviting guests to gather around the 10-foot island centerpiece. Every detail speaks to elegance and functionality, from the Brizo plumbing fixtures to the Wolf 8-burner stove with a double oven and the Sub-Zero refrigerator, ensuring that every culinary endeavor is met with precision and style. Also, on the main level one will find a downstairs bedroom and full bath, which can transform into an office or versatile flex space with two pocket doors offering flexibility, to suit one's lifestyle needs. Restoration Hardware light fixtures illuminate the home throughout with a warm ambiance, casting a soft glow over t
Location
State CA
County Orange
Area Cs - Corona Del Mar - Spyglass
Rooms
Family Room Other
Dining Room Formal Dining Room, In Kitchen, Dining Area in Living Room
Kitchen Dishwasher, Freezer, Garbage Disposal, Hood Over Range, Microwave, Oven - Double, Oven - Self Cleaning, Pantry, Oven Range - Gas, Oven Range - Built-In, Oven Range, Refrigerator, Oven - Gas
Interior
Heating Central Forced Air
Cooling Central AC
Fireplaces Type Living Room
Laundry Gas Hookup, In Laundry Room, 30, Other
Exterior
Parking Features Assigned Spaces, Carport , Garage, Golf Cart, Parking Area
Garage Spaces 1.0
Fence 19, Wood
Pool 31, None
Utilities Available Electricity - On Site, Telephone - Not On Site
View Local/Neighborhood, Ocean, Panoramic, 30, Water, City Lights
Roof Type Metal,Composition
Building
Story Three or More Stories
Foundation Concrete Slab
Sewer Sewer Available
Water District - Public
Architectural Style Custom
Others
Tax ID 45911306
Special Listing Condition Not Applicable
Read Less

© 2025 MLSListings Inc. All rights reserved.
GET MORE INFORMATION





