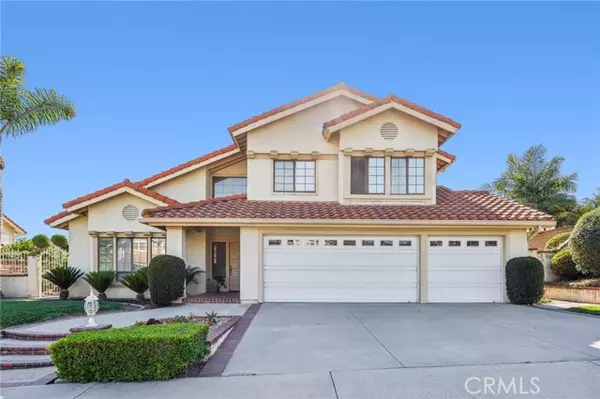For more information regarding the value of a property, please contact us for a free consultation.
21641 Midcrest DR Lake Forest, CA 92630
Want to know what your home might be worth? Contact us for a FREE valuation!

Our team is ready to help you sell your home for the highest possible price ASAP
Key Details
Sold Price $1,468,000
Property Type Single Family Home
Sub Type Single Family Home
Listing Status Sold
Purchase Type For Sale
Square Footage 2,292 sqft
Price per Sqft $640
MLS Listing ID CROC24130429
Sold Date 08/12/24
Bedrooms 4
Full Baths 2
Half Baths 1
HOA Fees $108/mo
Originating Board California Regional MLS
Year Built 1986
Lot Size 8,310 Sqft
Property Description
Create your dream home at 21641 Midcrest Dr, nestled in the desirable Santa Rita Ridge neighborhood of Lake Forest. Step inside to find soaring high ceilings that create a sense of grandeur. The living room welcomes you in, leading past a chic dry bar to the elegant formal dining room. This dining space seamlessly connects to a large kitchen with a cozy breakfast nook, which opens up to a spacious family room complete with a charming fireplace. Enjoy breathtaking sunset views from the expansive backyard, featuring lush green grass and a brick-lined patio perfect for outdoor gatherings. Upstairs, the primary bedroom boasts vaulted ceilings and an en suite bath with dual vanities, a soaking tub, and a walk-in shower. Down the hall, three additional spacious bedrooms share a full bathroom with dual sinks.This home is conveniently located near the Lake Forest Sports Park, with easy access to the 5 Freeway and the 241 Toll Road. Experience comfort, convenience, and elegance all in one place.
Location
State CA
County Orange
Area Ln - Lake Forest North
Rooms
Family Room Separate Family Room, Other
Kitchen Dishwasher, Garbage Disposal, Hood Over Range, Microwave, Other, Oven - Self Cleaning, Exhaust Fan, Oven Range - Electric, Oven Range - Built-In, Oven - Electric
Interior
Heating Gas, Central Forced Air, Fireplace
Cooling Central AC, Central Forced Air - Electric
Flooring Laminate
Fireplaces Type Family Room, Gas Burning, Other Location, Raised Hearth
Laundry In Laundry Room, 30, Other, 38
Exterior
Garage Garage, Gate / Door Opener, Other
Garage Spaces 3.0
Fence Other, 19, 22, 3
Pool 31, None
View Hills, Local/Neighborhood, Panoramic, Forest / Woods, City Lights
Roof Type Tile
Building
Water Other, Hot Water, District - Public
Others
Tax ID 61341207
Special Listing Condition Not Applicable
Read Less

© 2024 MLSListings Inc. All rights reserved.
Bought with Ginger Huetsch
GET MORE INFORMATION





