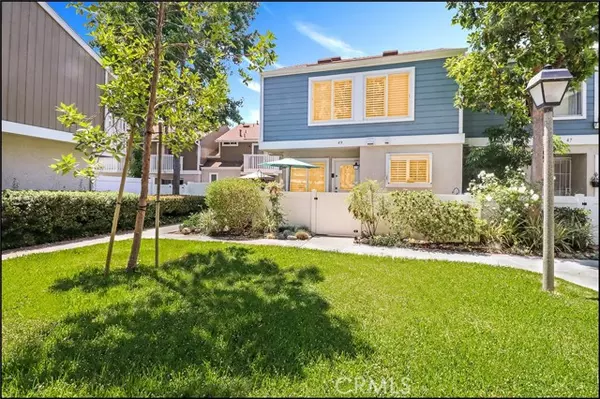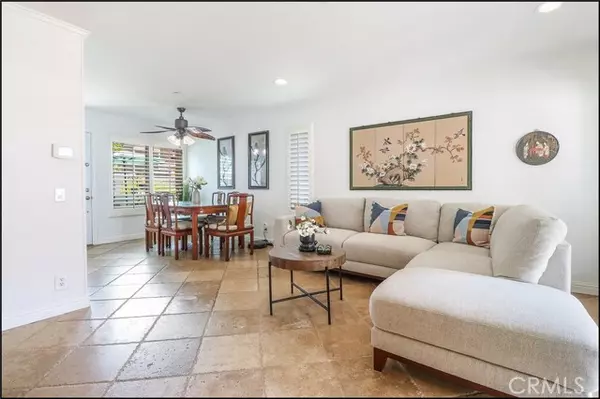For more information regarding the value of a property, please contact us for a free consultation.
49 Abbeywood LN Aliso Viejo, CA 92656
Want to know what your home might be worth? Contact us for a FREE valuation!

Our team is ready to help you sell your home for the highest possible price ASAP
Key Details
Sold Price $724,500
Property Type Single Family Home
Sub Type Single Family Home
Listing Status Sold
Purchase Type For Sale
Square Footage 1,174 sqft
Price per Sqft $617
MLS Listing ID CROC24140565
Sold Date 08/06/24
Bedrooms 3
Full Baths 1
Half Baths 1
HOA Fees $420/mo
Originating Board California Regional MLS
Year Built 1982
Lot Size 853 Sqft
Property Description
EXCEPTIONAL TWO-STORY, END UNIT LOCATION WITH VIEW OF LARGE GREENBELT AND UPGRADES THROUGHOUT! Awesome property offering a highly desirable floor plan with no one above or below, picture perfect front courtyard/patio and a large rear patio for your outdoor enjoyment and entertainment. Open and airy floor plan offering a large living and dining room with travertine flooring, designer baseboards, recessed LED lighting and plantation shutters. Stunning kitchen has been upgraded with granite countertops, white cabinets, stainless steel appliances including a brand new oven/range, recessed lighting and large garden window to bring in plenty of natural light. Main floor also features a remodeled powder room featuring pedestal sink and upgraded fixtures. Second story offers a large master bedroom with vaulted ceilings, large wall-to wall closet and sliding door access to the private deck with views of lush greenbelts and perfect to enjoy your morning coffee. 2nd and large 3rd bedroom and a totally remodeled bathroom with upgraded vanity, large walk-in shower featuring frameless glass enclosure and upgraded fixtures. Upgraded double pane Anderson windows and sliding doors, newer/updated HVAC, upgraded travertine flooring, new carpeting as of May 2024 and upgraded baseboards throughout, u
Location
State CA
County Orange
Area Av - Aliso Viejo
Rooms
Dining Room Formal Dining Room
Kitchen Dishwasher, Garbage Disposal, Microwave, Oven Range
Interior
Heating Forced Air, Central Forced Air
Cooling Central AC
Fireplaces Type None
Laundry In Closet, 30, Other
Exterior
Parking Features Assigned Spaces, Carport , Covered Parking, Parking Area
Fence Other
Pool Community Facility, Spa - Community Facility
Utilities Available Telephone - Not On Site
View Greenbelt, Forest / Woods
Roof Type Composition
Building
Foundation Concrete Slab
Water Hot Water, District - Public
Others
Tax ID 63411261
Special Listing Condition Not Applicable
Read Less

© 2025 MLSListings Inc. All rights reserved.
Bought with TJ Basti




