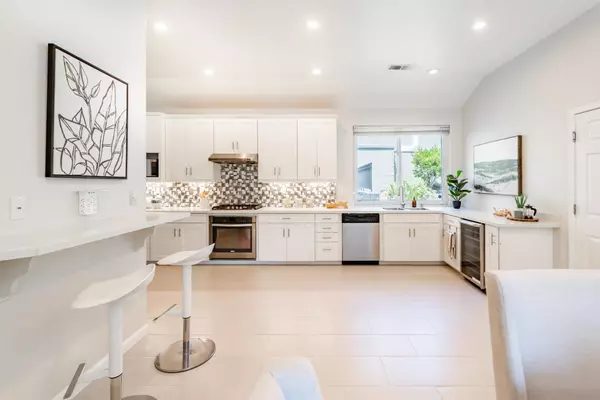For more information regarding the value of a property, please contact us for a free consultation.
51 Northcrest DR South San Francisco, CA 94080
Want to know what your home might be worth? Contact us for a FREE valuation!

Our team is ready to help you sell your home for the highest possible price ASAP
Key Details
Sold Price $1,475,000
Property Type Single Family Home
Sub Type Single Family Home
Listing Status Sold
Purchase Type For Sale
Square Footage 2,050 sqft
Price per Sqft $719
MLS Listing ID ML81970496
Sold Date 07/31/24
Bedrooms 3
Full Baths 2
Half Baths 1
HOA Fees $657/mo
HOA Y/N 1
Year Built 1997
Lot Size 3,600 Sqft
Property Description
Vivid and spacious two-level 3 Bed/2.5 Bath home situated in the highly desirable Terrabay community in South San Francisco! A fully updated unit that brings you extensive finishing touches from top to bottom. Updated floors throughout the home that gets you out of your comfort zone. Main floor feat. an open floor plan that connects dining to living with elevated ceilings and updated lighting. A fully remodeled kitchen features updated appliances, updated cabinetry, quartz countertops, a standout backsplash, and a unique wine fridge & pantry! Fully renovated primary ensuite bathroom is complete featuring double sink vanities, smart mirrors & lighting, new tub and shower finishes alongside an updated custom primary closet. Two additional bedrooms with an updated fully remodeled guest bathroom complete the bottom floor. Retreat to a custom built deck alongside a gazebo & fireplace for a perfect night cap! Bonus laundry room w/ W/D inside and bonus storage areas included! With an attached 2-car garage (EV charger included), You don't want to miss out on this Terrabay gem! Welcome home.
Location
State CA
County San Mateo
Area Sterling Terrace / Stonegate
Building/Complex Name Terrabay Village
Zoning TS00PD
Rooms
Family Room Separate Family Room
Other Rooms Attic, Formal Entry, Laundry Room, Safe / Panic / Room, Storage, Other
Dining Room Dining Bar, Eat in Kitchen, Formal Dining Room, Other
Kitchen Cooktop - Gas, Countertop - Quartz, Countertop - Tile, Dishwasher, Exhaust Fan, Hood Over Range, Ice Maker, Microwave, Oven Range - Built-In, Gas, Pantry, Refrigerator, Wine Refrigerator
Interior
Heating Central Forced Air, Common, Fireplace
Cooling None
Flooring Carpet, Laminate, Stone, Tile
Fireplaces Type Gas Burning, Living Room
Laundry Gas Hookup, Inside, Washer / Dryer
Exterior
Exterior Feature Back Yard, Balcony / Patio, BBQ Area, Deck , Fire Pit, Gazebo, Sprinklers - Auto, Storage Shed / Structure, Tennis Court
Garage Attached Garage, Electric Car Hookup, Guest / Visitor Parking, On Street
Garage Spaces 2.0
Fence Fenced Back, Wood
Utilities Available Public Utilities
Roof Type Clay,Tile
Building
Story 2
Foundation Concrete Slab
Sewer Sewer - Public
Water Individual Water Meter, Public
Level or Stories 2
Others
HOA Fee Include Common Area Electricity,Decks,Exterior Painting,Fencing,Insurance - Homeowners ,Landscaping / Gardening,Maintenance - Common Area,Maintenance - Exterior,Management Fee,Reserves,Roof,Other
Restrictions Parking Restrictions,Pets - Allowed
Tax ID 007590120
Security Features Secured Garage / Parking,Security Alarm ,Other
Horse Property No
Special Listing Condition Not Applicable
Read Less

© 2024 MLSListings Inc. All rights reserved.
Bought with Tiffany Liu • Giant Realty
GET MORE INFORMATION





