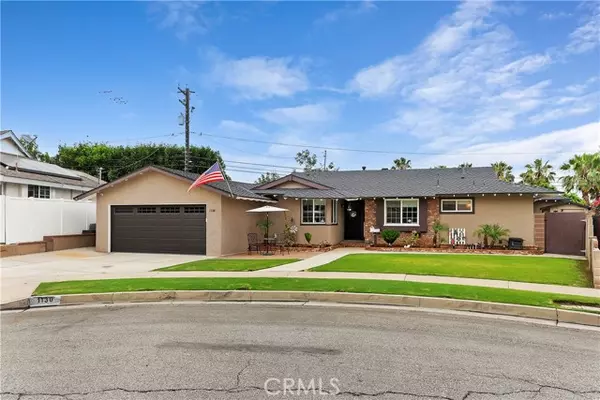For more information regarding the value of a property, please contact us for a free consultation.
1130 Sturbridge DR La Habra, CA 90631
Want to know what your home might be worth? Contact us for a FREE valuation!

Our team is ready to help you sell your home for the highest possible price ASAP
Key Details
Sold Price $1,100,000
Property Type Single Family Home
Sub Type Single Family Home
Listing Status Sold
Purchase Type For Sale
Square Footage 1,810 sqft
Price per Sqft $607
MLS Listing ID CREV24120624
Sold Date 07/23/24
Bedrooms 4
Full Baths 3
Originating Board California Regional MLS
Year Built 1960
Lot Size 10,502 Sqft
Property Description
Pride of Ownership in this 1959 home. This home has been tastefully updated providing all of your modern amenities. As you enter the home you have 2 bedrooms and a full bath to your left & Jr Suite to the right. As you continue into the home you have your family room with a wood burning fireplace. You'll immediately notice all of the natural light and open floor concept. The kitchen has an eat at bar with stainless steel appliances. Next you have your main living room with a 2nd fireplace. As you head outside you have a covered patio and spacious pool just in time for these hot summer days. Back inside you have your primary suite tucked away perfect for privacy. Your laundry room is hidden by a beautiful wooden barn door that leads to a fenced in side yard with a sturdy shed to keep your garage clean. Last but not least is a car lover's dream garage that is 29 feet deep and 20 feet wide with a chain fall hoist is ready for the next project. Checking all of the boxes this home is a must see to appreciate all it has to offer.
Location
State CA
County Orange
Area 87 - La Habra
Rooms
Kitchen Dishwasher, Oven Range - Gas
Interior
Heating Central Forced Air
Cooling Central AC
Fireplaces Type Living Room, Other, Wood Burning
Laundry Other
Exterior
Garage Garage, Off-Street Parking, Room for Oversized Vehicle
Garage Spaces 2.0
Fence Other
Pool 31, Pool - Yes
View Hills
Roof Type Composition
Building
Lot Description Corners Marked, Grade - Level
Story One Story
Water District - Public
Others
Tax ID 01842117
Special Listing Condition Not Applicable
Read Less

© 2024 MLSListings Inc. All rights reserved.
Bought with Alton Hitchcock
GET MORE INFORMATION





