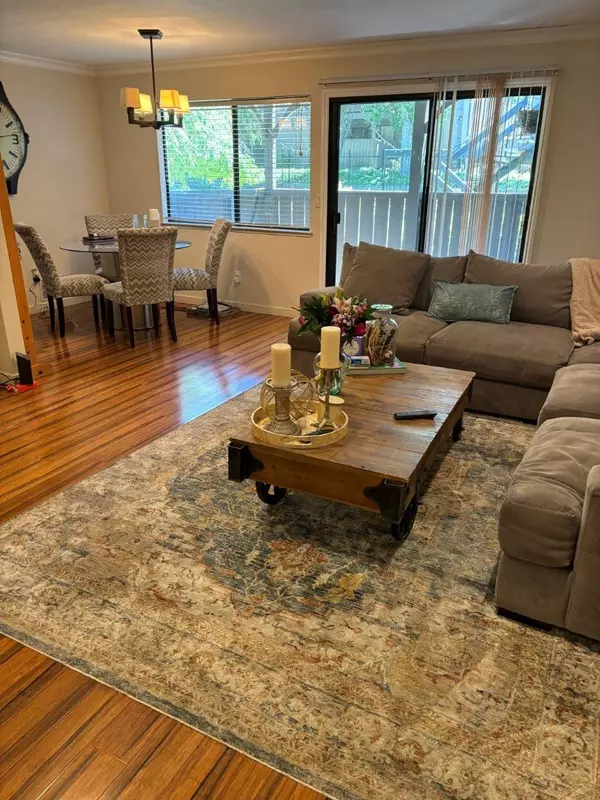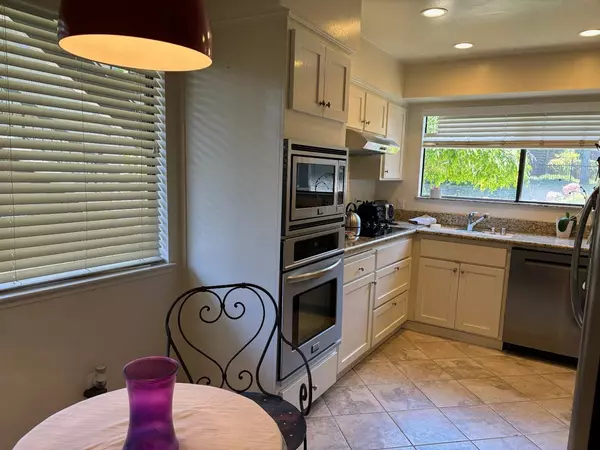For more information regarding the value of a property, please contact us for a free consultation.
14664 Big Basin WAY A Saratoga, CA 95070
Want to know what your home might be worth? Contact us for a FREE valuation!

Our team is ready to help you sell your home for the highest possible price ASAP
Key Details
Sold Price $1,285,000
Property Type Condo
Sub Type Condominium
Listing Status Sold
Purchase Type For Sale
Square Footage 1,276 sqft
Price per Sqft $1,007
MLS Listing ID ML81965471
Sold Date 07/03/24
Bedrooms 2
Full Baths 2
HOA Fees $700
HOA Y/N 1
Year Built 1974
Property Description
Why this stunning single story unit? It is located less than a block to the heart of the historic downtown Saratoga with its boutique shops, fine dining, wine tasting rooms and art galleries. This end unit is rare with an attached garage... windows that overlook the beautifully kept grounds and swimming pool...central air conditioning...upgraded recessed lighting and almost new upgraded appliances in the eat-in kitchen and yes the separate washer and dryer are included. Large spacious rooms are especially evident in the approximately 20' by 21' Great Room with fireplace and formal Dining L where one can step out to a private covered and fenced patio. The oversize Primary Suite features 2 closets and an in-suite bathroom. The friendly neighbors also enjoy the Community Center and top rated Saratoga Schools.
Location
State CA
County Santa Clara
Area Saratoga
Zoning RM4
Rooms
Family Room No Family Room
Other Rooms Formal Entry, Storage
Dining Room Breakfast Room, Dining "L"
Kitchen Cooktop - Electric, Countertop - Granite, Dishwasher, Garbage Disposal, Hood Over Range, Microwave, Oven - Built-In, Oven Range - Built-In, Pantry, Refrigerator
Interior
Heating Forced Air
Cooling Central AC
Flooring Hardwood, Tile
Fireplaces Type Living Room
Laundry Washer / Dryer
Exterior
Exterior Feature Balcony / Patio
Garage Assigned Spaces, Attached Garage, Guest / Visitor Parking
Garage Spaces 1.0
Pool Community Facility
Utilities Available Public Utilities
Roof Type Composition
Building
Story 1
Unit Features End Unit
Foundation Concrete Slab, Crawl Space
Sewer Sewer - Public
Water Public
Level or Stories 1
Others
HOA Fee Include Common Area Electricity,Common Area Gas,Exterior Painting,Fencing,Garbage,Insurance,Insurance - Common Area,Insurance - Earthquake,Insurance - Liability ,Landscaping / Gardening,Maintenance - Common Area,Maintenance - Exterior,Management Fee,Reserves,Roof,Sewer,Water
Tax ID 517-29-004
Horse Property No
Special Listing Condition Not Applicable
Read Less

© 2024 MLSListings Inc. All rights reserved.
Bought with Cassidy McIntire • Christie's International Real Estate Sereno
GET MORE INFORMATION





