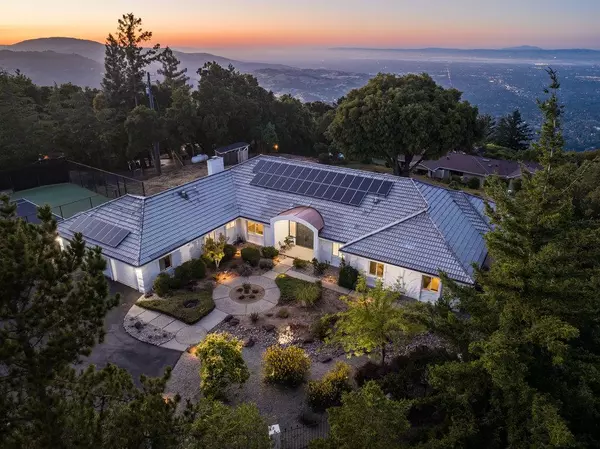For more information regarding the value of a property, please contact us for a free consultation.
15625 On Orbit DR Saratoga, CA 95070
Want to know what your home might be worth? Contact us for a FREE valuation!

Our team is ready to help you sell your home for the highest possible price ASAP
Key Details
Sold Price $3,880,000
Property Type Single Family Home
Sub Type Single Family Home
Listing Status Sold
Purchase Type For Sale
Square Footage 3,528 sqft
Price per Sqft $1,099
MLS Listing ID ML81968081
Sold Date 07/03/24
Style Contemporary
Bedrooms 4
Full Baths 3
Originating Board MLSListings, Inc.
Year Built 1977
Lot Size 1.130 Acres
Property Description
Welcome to an extraordinary estate where breathtaking vistas and resort-style living await. Beyond the gated entrance lies a magnificent single-level contemporary home, perfectly positioned to showcase stunning panoramic views of the valley, bay, and surrounding foothills. Enjoy privacy & luxury in your own private sanctuary, just minutes from downtown Saratoga.This residence offers the ultimate outdoor entertainment & leisure living experience. Featuring a full-size tennis court & a custom designed pool/spa with an expansive patio perfect for entertaining or simply savoring the tranquility of your surroundings. Step inside to a grand foyer where expansive windows frame captivating views of the rear yard & valley below. The home is designed to maximize natural light & offer spectacular vistas from nearly every room. The floor plan flows with a casual elegance combining a seamless blend of form & function. Multiple living areas are spacious & versatile, providing ample room for relaxation & entertaining. The sumptuous primary suite presents stunning views, a cozy fireplace w/ sitting area, a spacious walk-in closet, sunroom & access to the rear patio & pool. Additional features include a 3-car garage, guest parking, solar power, garden areas & highly acclaimed Saratoga Schools.
Location
State CA
County Santa Clara
Area Saratoga
Zoning RHS-D
Rooms
Family Room Separate Family Room
Dining Room Eat in Kitchen, Formal Dining Room
Kitchen Cooktop - Electric, Countertop - Tile, Dishwasher, Exhaust Fan, Garbage Disposal, Oven - Built-In, Oven - Double, Pantry, Refrigerator
Interior
Heating Central Forced Air - Gas, Heating - 2+ Zones, Propane
Cooling Central AC, Multi-Zone
Flooring Carpet, Tile, Vinyl / Linoleum
Fireplaces Type Family Room, Free Standing, Primary Bedroom, Wood Burning
Laundry Electricity Hookup (220V), In Utility Room, Washer / Dryer
Exterior
Garage Attached Garage, Electric Gate, Gate / Door Opener, Guest / Visitor Parking
Garage Spaces 2.0
Fence Fenced Front, Gate
Pool Pool - Heated, Pool - In Ground, Pool - Sweep, Pool / Spa Combo, Spa - Jetted
Utilities Available Propane On Site, Public Utilities, Solar Panels - Owned
View Bay, City Lights, Mountains, Valley
Roof Type Metal
Building
Lot Description Views
Foundation Concrete Perimeter
Sewer Existing Septic, Septic Connected
Water Private / Mutual
Architectural Style Contemporary
Others
Tax ID 517-26-003
Special Listing Condition Not Applicable
Read Less

© 2024 MLSListings Inc. All rights reserved.
Bought with Michelle Huerta • Redfin
GET MORE INFORMATION





