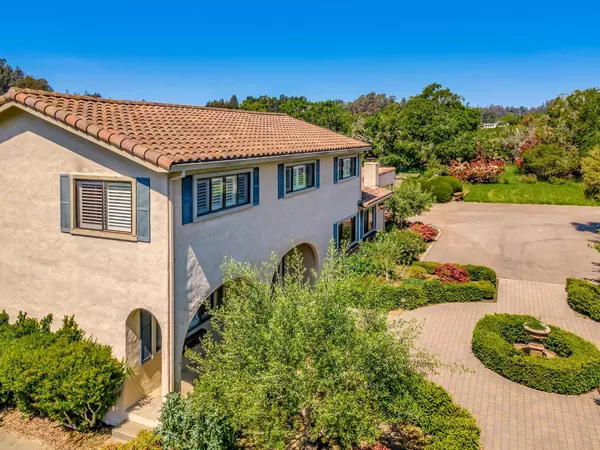For more information regarding the value of a property, please contact us for a free consultation.
555 Calabasas RD Watsonville, CA 95076
Want to know what your home might be worth? Contact us for a FREE valuation!

Our team is ready to help you sell your home for the highest possible price ASAP
Key Details
Sold Price $1,500,000
Property Type Single Family Home
Sub Type Single Family Home
Listing Status Sold
Purchase Type For Sale
Square Footage 3,082 sqft
Price per Sqft $486
MLS Listing ID ML81961319
Sold Date 06/27/24
Style Spanish
Bedrooms 4
Full Baths 3
Year Built 1971
Lot Size 2.588 Acres
Property Description
Great upside potential! 3082 square foot 4 bed 3 bath Mediterranean on 2.5 private acres in an area of gated estates just minutes to Highway 1, the beach, golf, shopping and restaurants. And once you arrive you'll never want to leave home. Take a dip in the pool after a friendly tennis match or just relax and take in the view. Set on a private drive of 3 homes you sense a feeling of space and tranquility as soon as you approach this inviting home and established gardens. The tile roof and stucco exterior with open arches offer a protected entry and enhance the solid yet inviting feel of the property. Perfect for entertaining or just enjoying the surrounding natural beauty, the pool and outdoor living areas invite relaxation and casual living. Open kitchen-dining area and separate Family Room are oriented to the expansive decking and pool area with views of the valley and distant hills. Large Living Room with separate den has a brick fireplace and built-in bar with sink. The primary suite and three additional bedrooms are all large and feature walk-in and large closets and the home's three full baths are also very spacious. Stroll around and admire the garden and sitting areas and breathe in the country air. Plenty of room for guest house/ADU, an RV and? Make it your own!
Location
State CA
County Santa Cruz
Area Larkin Valley
Zoning RA
Rooms
Family Room Separate Family Room
Dining Room Breakfast Bar, Dining Area in Family Room
Kitchen Countertop - Ceramic, Oven Range - Built-In, Gas
Interior
Heating Central Forced Air - Gas
Cooling None
Flooring Carpet, Tile, Vinyl / Linoleum
Fireplaces Type Family Room, Living Room, Wood Burning
Laundry In Utility Room, Inside, Washer / Dryer
Exterior
Garage Attached Garage
Garage Spaces 2.0
Pool Pool - Heated, Pool - In Ground, Pool - Sweep
Utilities Available Individual Electric Meters, Propane On Site
View Garden / Greenbelt, Hills, Mountains, Valley
Roof Type Tile
Building
Lot Description Grade - Mostly Level, Views
Story 2
Foundation Concrete Perimeter
Sewer Septic Connected
Water Well - Shared
Level or Stories 2
Others
Tax ID 049-091-20-000
Horse Property Possible
Special Listing Condition Not Applicable
Read Less

© 2024 MLSListings Inc. All rights reserved.
Bought with Candace Bradfield • Bradfield & Associates
GET MORE INFORMATION





