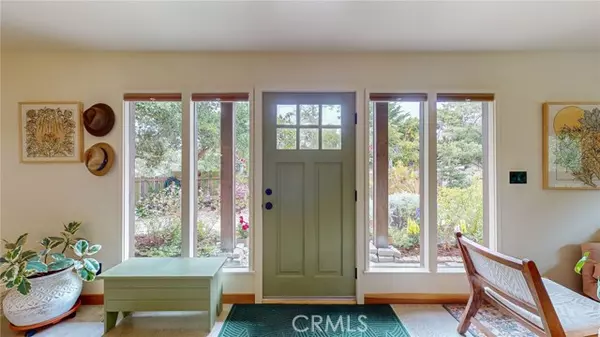For more information regarding the value of a property, please contact us for a free consultation.
2061 Dovedale Cambria, CA 93428
Want to know what your home might be worth? Contact us for a FREE valuation!

Our team is ready to help you sell your home for the highest possible price ASAP
Key Details
Sold Price $900,000
Property Type Single Family Home
Sub Type Single Family Home
Listing Status Sold
Purchase Type For Sale
Square Footage 1,156 sqft
Price per Sqft $778
MLS Listing ID CRSC24095519
Sold Date 06/25/24
Style French
Bedrooms 3
Full Baths 2
Originating Board California Regional MLS
Year Built 1963
Lot Size 7,230 Sqft
Property Description
Welcome home to truly peaceful living amongst the pines by the sea. This woodland home has been lovingly upgraded with a Scandinavian-inspired design focusing on function, minimalistic beauty, and an eco-conscious approach to modern living in the coastal forest. The primary bedroom, master bathroom, living, dining, and kitchen areas are all on the entry-level, allowing for easy single-level living. Upstairs are two more bedrooms and a second bathroom for additional living space with intimate views of the surrounding forest. The kitchen was reimagined and redesigned in 2021, featuring nature-inspired maple Shuler cabinets, recycled glass and quartz Curava counters, and natural wood floating shelves. It also features all new appliances, overhead lighting, a durable Blanco sink, faucet, and heavy-duty disposal. Five recently installed 'Heating Green' infrared heating panels, each separately operated by new thermostats, are strategically located to provide efficient heat throughout the main living areas, master bedroom, and master bath. A Valor gas fireplace insert also warms the main living areas. Polished cement flooring in the kitchen and living areas provides a beautiful and clean finish while emphasizing the home's natural earth tones. Sustainable cork flooring has been
Location
State CA
County San Luis Obispo
Area Camb - Cambria
Rooms
Dining Room Breakfast Bar
Kitchen Dishwasher, Garbage Disposal, Hood Over Range, Exhaust Fan, Refrigerator, Oven - Gas
Interior
Heating 13, Radiant, Fireplace
Cooling None
Fireplaces Type Gas Burning, Living Room
Laundry In Garage, 30, 38
Exterior
Garage Garage, Common Parking Area, Gate / Door Opener, RV Access, Off-Street Parking, Room for Oversized Vehicle
Garage Spaces 2.0
Fence Wood
Pool 31, None
Utilities Available Other
View Local/Neighborhood, Forest / Woods
Roof Type 2,Shingle
Building
Lot Description Grade - Level, Private / Secluded
Foundation Concrete Slab
Water Hot Water, Heater - Electric, District - Public, Water Softener
Architectural Style French
Others
Tax ID 024011067
Special Listing Condition Not Applicable
Read Less

© 2024 MLSListings Inc. All rights reserved.
Bought with Bruce Koontz
GET MORE INFORMATION





