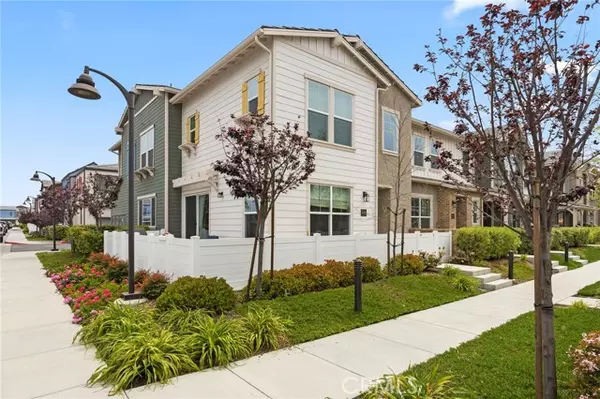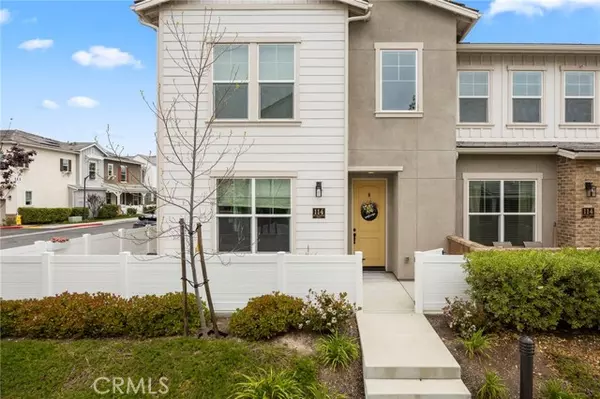For more information regarding the value of a property, please contact us for a free consultation.
114 Red Brick DR 1 Simi Valley, CA 93065
Want to know what your home might be worth? Contact us for a FREE valuation!

Our team is ready to help you sell your home for the highest possible price ASAP
Key Details
Sold Price $890,000
Property Type Townhouse
Sub Type Townhouse
Listing Status Sold
Purchase Type For Sale
Square Footage 2,214 sqft
Price per Sqft $401
MLS Listing ID CRBB24080846
Sold Date 06/25/24
Bedrooms 4
Full Baths 2
Half Baths 1
HOA Fees $346/mo
Originating Board California Regional MLS
Year Built 2019
Lot Size 2,214 Sqft
Property Description
Imagine a home nestled in the serene ambiance of Simi Valley, a prime location known for its lush greenery and peaceful environment. This property sits conveniently close to a variety of shopping options and delightful restaurants, blending the tranquility of suburban life with the convenience of urban living. As you enter, you're greeted by a spacious and welcoming living room, adorned with large windows that flood the space with natural light, highlighting the wood like floors that seamlessly flow throughout the home. The open-plan design encourages a harmonious flow between living spaces, making it perfect for entertaining or relaxing. The kitchen is a chef's dream, equipped with modern appliances, ample counter space, and sleek cabinetry, offering both functionality and style. It opens up to a dining area, where you can enjoy casual meals or formal gatherings. This home has four beautifully appointed bedrooms, each offering a serene retreat with ample closet space and natural light, providing a private space to unwind. The secondary bathroom is equally stylish and functional. The primary bedroom is an ideal space with a spacious bathroom with a walk in shower. Outside, the property does not disappoint. Enjoy the large patio perfect for outdoor relaxing and entertaining. Wheth
Location
State CA
County Ventura
Area Svw - West Simi
Rooms
Family Room Other
Kitchen Dishwasher, Garbage Disposal, Hood Over Range, Microwave, Other, Oven - Self Cleaning, Pantry, Exhaust Fan, Oven Range - Gas, Oven Range, Oven - Gas
Interior
Heating Other, Solar, Central Forced Air
Cooling Central AC, Other
Fireplaces Type None
Laundry Gas Hookup, In Laundry Room, 30, Upper Floor
Exterior
Parking Features Garage, Gate / Door Opener, Side By Side
Garage Spaces 2.0
Fence Other
Pool 12, Heated - Gas, Pool - Heated, Pool - In Ground, 31, Pool - Yes, Pool - Fenced, Community Facility
View Hills, Local/Neighborhood
Roof Type Shingle
Building
Water Other, Hot Water, Heater - Gas, District - Public
Others
Tax ID 6310310505
Read Less

© 2025 MLSListings Inc. All rights reserved.
Bought with Gary Dean Ericson




