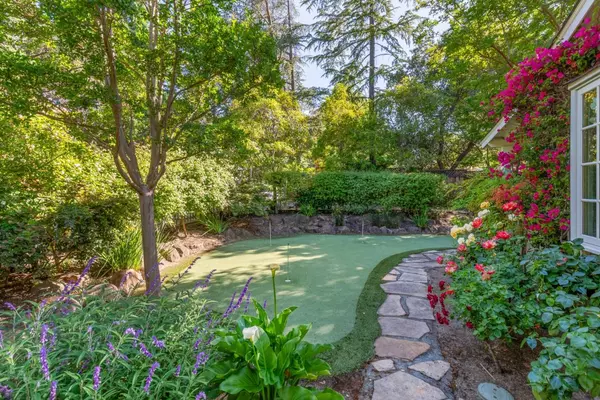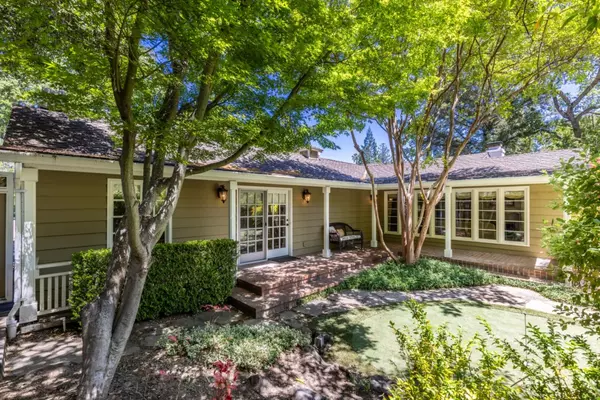For more information regarding the value of a property, please contact us for a free consultation.
14701 Vickery AVE Saratoga, CA 95070
Want to know what your home might be worth? Contact us for a FREE valuation!

Our team is ready to help you sell your home for the highest possible price ASAP
Key Details
Sold Price $4,460,000
Property Type Single Family Home
Sub Type Single Family Home
Listing Status Sold
Purchase Type For Sale
Square Footage 2,758 sqft
Price per Sqft $1,617
MLS Listing ID ML81967079
Sold Date 06/24/24
Bedrooms 4
Full Baths 3
Originating Board MLSListings, Inc.
Year Built 1936
Lot Size 0.424 Acres
Property Description
Step into this delightful single-story home, plus separate 2bd/1ba, 615sf ADU Cottage, where timeless charm & modern comfort meet on almost a half acre. Beyond the welcoming covered front porch & private putting green, lies an open & expansive floor plan. Tucked away on a coveted, serene, tree-lined street, tranquility & privacy abound. Natural light floods the space through multiple skylights & French paned windows & doors overlooking the gardens, creating a bright, airy & inviting atmosphere. The heart of this home is the kitchen designed for both function & style. Featuring elegant marble countertops, a large, walk-in pantry closet, custom cabinetry, & Thermador appliances, its a chef's dream. Embraced by old growth trees, private courtyards & green spaces, the grounds exude a park-like atmosphere. It's a perfect oasis for relaxation or entertaining on the large brick patio with built-in BBQ & the outdoor gas fireplace. It has convenient access to parks, trails, cultural centers, from Villa Montalvo to Hakone Gardens, & all the high-tech firms. Coupled with seamless connections to Downtown Saratoga & Los Gatos, restaurants, cafes & shopping are at your doorstep. This one-of-a-kind home offers a perfect blend of indoor-outdoor living where convenience, comfort & privacy abound.
Location
State CA
County Santa Clara
Area Saratoga
Zoning R120
Rooms
Family Room Separate Family Room
Dining Room Formal Dining Room
Kitchen Cooktop - Electric, Countertop - Marble, Dishwasher, Exhaust Fan, Garbage Disposal, Microwave, Oven - Built-In, Pantry, Refrigerator, Skylight, Warming Drawer
Interior
Heating Central Forced Air - Gas, Fireplace
Cooling None
Flooring Hardwood, Tile
Fireplaces Type Family Room, Gas Burning, Gas Log, Gas Starter, Living Room, Primary Bedroom
Laundry Electricity Hookup (220V), Inside, Washer / Dryer
Exterior
Garage Detached Garage, Electric Gate, Gate / Door Opener, Off-Street Parking, Room for Oversized Vehicle, Workshop in Garage
Garage Spaces 3.0
Fence Fenced Back, Gate, Mixed Height / Type, Wood
Utilities Available Generator, Individual Electric Meters, Individual Gas Meters, Public Utilities
Roof Type Composition
Building
Lot Description Grade - Level
Foundation Concrete Perimeter and Slab, Crawl Space
Sewer Sewer - Public
Water Individual Water Meter
Others
Tax ID 517-11-075
Special Listing Condition Not Applicable
Read Less

© 2024 MLSListings Inc. All rights reserved.
Bought with Alice Bidel • Intero Real Estate Services
GET MORE INFORMATION





