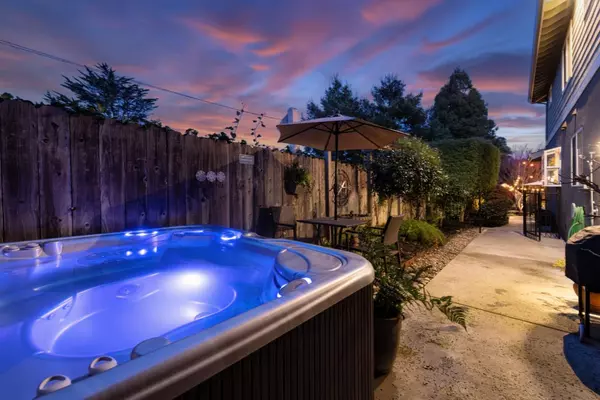For more information regarding the value of a property, please contact us for a free consultation.
3900 Aldo CT Soquel, CA 95073
Want to know what your home might be worth? Contact us for a FREE valuation!

Our team is ready to help you sell your home for the highest possible price ASAP
Key Details
Sold Price $1,755,000
Property Type Single Family Home
Sub Type Single Family Home
Listing Status Sold
Purchase Type For Sale
Square Footage 2,599 sqft
Price per Sqft $675
MLS Listing ID ML81954034
Sold Date 06/14/24
Bedrooms 4
Full Baths 3
Year Built 2001
Lot Size 7,797 Sqft
Property Description
Welcome to your ideal retreat in the heart of Soquel! This exquisite property boasts 4 bedrooms & 3 updated full bathrooms within its spacious 2,599 sqft home. Step inside to discover captivating features including a coveted cul-de-sac location, a charming flagstone & tile-covered porch, & high ceilings accentuated by clerestory windows flooding the space with natural light. Elegant arched doorways, a natural stone fireplace hearth, and hardwood flooring with luxurious Berber carpeting create a welcoming ambiance. The kitchen is a culinary haven with custom wood cabinetry, tiled butterfly green granite countertops, and stainless steel appliances. A casual dining area leads to the outdoor entertainment space w/a built-in BBQ. A spacious main level bedroom & updated bathroom offer convenience, while upstairs, a versatile loft area & primary suite await. The backyard oasis features a hardscape patio with a fire pit, outdoor kitchen, and hidden spa. A finished she shed/art studio provides endless possibilities. A garage w/workshop area offers ample space for storage & projects. Nestled in the charming Soquel neighborhood, enjoy proximity to parks, downtown Soquel, & good schools. Experience luxury living in this remarkable sanctuary!
Location
State CA
County Santa Cruz
Area Soquel
Zoning R-1-6
Rooms
Family Room Kitchen / Family Room Combo
Other Rooms Bonus / Hobby Room, Den / Study / Office, Laundry Room
Dining Room Dining Area in Living Room, Dining Bar, Eat in Kitchen, Formal Dining Room, Skylight
Kitchen Built-in BBQ Grill, Countertop - Granite, Countertop - Tile, Dishwasher, Garbage Disposal, Hood Over Range, Microwave, Refrigerator
Interior
Heating Central Forced Air
Cooling None
Flooring Carpet, Hardwood, Tile
Fireplaces Type Living Room, Wood Burning
Laundry In Utility Room, Inside
Exterior
Garage Attached Garage, Off-Street Parking, Room for Oversized Vehicle
Garage Spaces 2.0
Fence Fenced Back
Utilities Available Public Utilities
Roof Type Composition
Building
Foundation Concrete Perimeter
Sewer Sewer Connected
Water Public
Others
Tax ID 102-201-17-000
Horse Property No
Special Listing Condition Not Applicable
Read Less

© 2024 MLSListings Inc. All rights reserved.
Bought with RECIP • Out of Area Office
GET MORE INFORMATION





