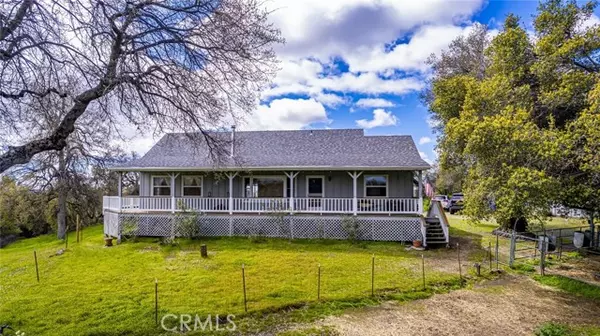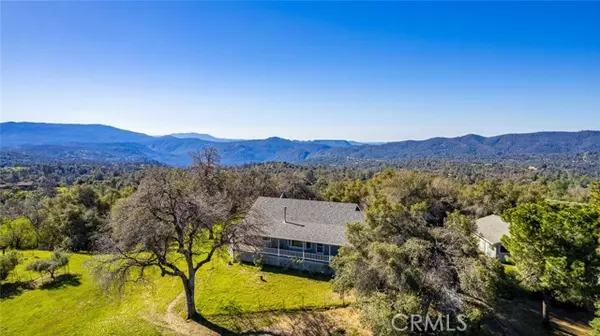For more information regarding the value of a property, please contact us for a free consultation.
55585 Quail Hollow CT North Fork, CA 93643
Want to know what your home might be worth? Contact us for a FREE valuation!

Our team is ready to help you sell your home for the highest possible price ASAP
Key Details
Sold Price $455,000
Property Type Single Family Home
Sub Type Single Family Home
Listing Status Sold
Purchase Type For Sale
Square Footage 1,793 sqft
Price per Sqft $253
MLS Listing ID CRFR24057643
Sold Date 06/20/24
Style Custom
Bedrooms 3
Full Baths 2
Originating Board California Regional MLS
Year Built 1992
Lot Size 4 Sqft
Property Description
Country charm describes this custom built home on 5+/- acres near North Fork! This home features Oak floors, living room with fantastic high country views, 3 bedrooms and 2 bathrooms. The kitchen is sunny and bright with a bay window, tile counter tops, walk-in pantry, telephone desk, dishwasher, trash compactor, breakfast bar, propane range, microwave and a beautiful dining area with lots of windows to enjoy the views! Convenient slider to the back deck. The master suite has a vaulted ceiling, slider to the deck, lovely views from the windows and a walk-in closet with the master bath has a bathtub and a shower. Both guest bedrooms have ceiling fans and views. The guest bath has tub and shower, skylight and a linen closet. There is a spacious laundry room. Large wrap around deck with front covered deck to enjoy the amazing views. Also includes a detached 2 car garage and shop, storage container, animal pen and small corral. 5+/- gorgeous acres with a fruit orchard and lots of useable land covered in large Oaks, Cedars and Pines in a quiet neighborhood.
Location
State CA
County Madera
Area Yg50 - North Fork
Zoning RMS
Rooms
Dining Room Breakfast Bar, In Kitchen
Kitchen Dishwasher, Microwave, Pantry, Oven Range - Built-In, Oven Range, Refrigerator
Interior
Heating Propane, Central Forced Air
Cooling Central AC
Fireplaces Type Other Location, Raised Hearth, Wood Burning
Laundry In Laundry Room, 30, Other, 9
Exterior
Garage Unassigned Spaces, Attached Garage, Garage, RV Access, Other
Garage Spaces 2.0
Fence Barbed Wire
Pool 31, None
Utilities Available Other , Propane On Site
View Hills, Local/Neighborhood, Forest / Woods
Roof Type Composition
Building
Lot Description Trees, Grade - Sloped Up , Grade - Rolling, Private / Secluded
Story One Story
Foundation Raised
Sewer Septic Tank / Pump
Water Other, Well - Shared
Architectural Style Custom
Others
Tax ID 060060028
Special Listing Condition Not Applicable
Read Less

© 2024 MLSListings Inc. All rights reserved.
Bought with Rick Jackson • Century 21 Select Real Estate
GET MORE INFORMATION





