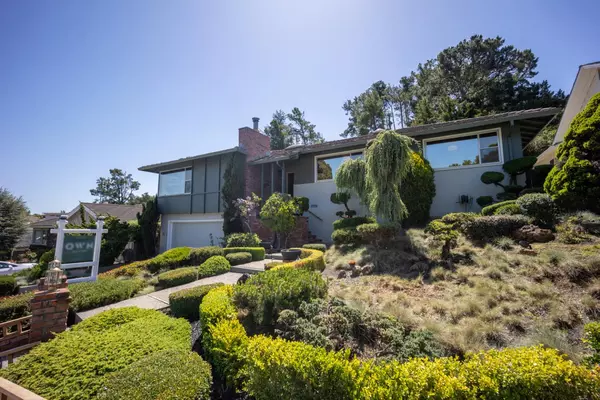For more information regarding the value of a property, please contact us for a free consultation.
1225 Murchison DR Millbrae, CA 94030
Want to know what your home might be worth? Contact us for a FREE valuation!

Our team is ready to help you sell your home for the highest possible price ASAP
Key Details
Sold Price $2,695,000
Property Type Single Family Home
Sub Type Single Family Home
Listing Status Sold
Purchase Type For Sale
Square Footage 1,990 sqft
Price per Sqft $1,354
MLS Listing ID ML81964005
Sold Date 06/17/24
Bedrooms 4
Full Baths 3
Year Built 1960
Lot Size 0.437 Acres
Property Description
Welcome to 1225 Murchison Drive, Millbrae - a stunning contemporary 4bd, 3ba home. Completely updated - this beautifully crafted home offers a seamless blend of modern elegance & functional design, providing the ultimate sanctuary. As you enter, you're greeted by an abundance of natural light flooding through expansive windows, w/ neighborhood & nature views. Open-concept layout effortlessly connects the living room, dining area, & gourmet kitchen. Chef-inspired kitchen features top-of-the-line appliances, custom cabinetry, & large island w/ bar seating. Retreat to the luxurious primary suite feat an ensuite bathroom that incl a walk in shower. Two additional guest bedrooms w/ plenty of natural light. Guest bathroom feat double vanity sinks & shower over tub. On the lower level, find a huge bonus space that is perfect for multi-generational living or can be rented out for additional income. Lower level incl bathroom w/ walk in shower along w/ ability to install stovetop. Step outside to discover a beautifully landscaped yard & deck. Conveniently located in the highly sought-after Millbrae neighborhood, this home offers easy access to top-rated schools, parks, shopping, & dining. With its unparalleled blend of luxury & comfort. dont miss out on this beautiful home!
Location
State CA
County San Mateo
Area Mills Estate
Zoning R10006
Rooms
Family Room Other
Other Rooms Basement - Finished, Bonus / Hobby Room, Den / Study / Office, Office Area, Storage
Dining Room Dining Area
Kitchen Dishwasher, Hood Over Range, Oven Range - Electric, Refrigerator
Interior
Heating Central Forced Air
Cooling Other
Flooring Hardwood, Laminate
Fireplaces Type Wood Burning
Laundry Inside, Washer / Dryer
Exterior
Exterior Feature Back Yard, Deck
Garage Attached Garage
Garage Spaces 2.0
Fence Fenced Back, Wood
Utilities Available Public Utilities
View Neighborhood
Roof Type Wood Shakes / Shingles
Building
Story 1
Foundation Concrete Slab
Sewer Sewer - Public
Water Public
Level or Stories 1
Others
Tax ID 024-232-200
Horse Property No
Special Listing Condition Not Applicable
Read Less

© 2024 MLSListings Inc. All rights reserved.
Bought with Vicky Li • Coldwell Banker Realty
GET MORE INFORMATION





