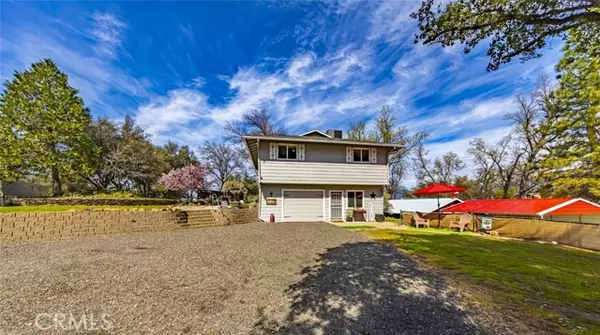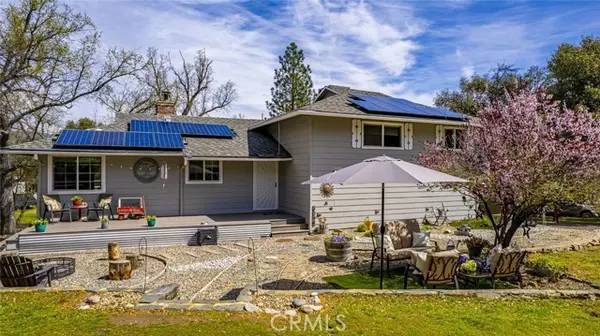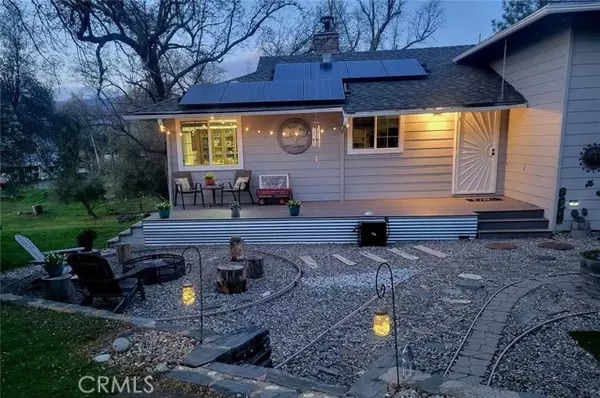For more information regarding the value of a property, please contact us for a free consultation.
40881 Highway 49 Oakhurst, CA 93644
Want to know what your home might be worth? Contact us for a FREE valuation!

Our team is ready to help you sell your home for the highest possible price ASAP
Key Details
Sold Price $450,000
Property Type Single Family Home
Sub Type Single Family Home
Listing Status Sold
Purchase Type For Sale
Square Footage 1,538 sqft
Price per Sqft $292
MLS Listing ID CRFR24064754
Sold Date 06/14/24
Bedrooms 3
Full Baths 2
Originating Board California Regional MLS
Year Built 1961
Lot Size 2 Sqft
Property Description
Welcome Home! From the beautifully maintained yard, large parking area, you'll see the pride of ownership in this charming country home! Once you step inside, you just won't want to leave this exquisite custom home for the warmth and comfort that you will feel from every room, whether relaxing in the family room with custom woodstove hearth or just reading a good book in the living room. The country kitchen has an all-propane range, dishwasher, stainless steel farm-style sink and dining area. Go upstairs to the master suite with built-in cupboards for additional storage and a beautifully upgraded bathroom with double vanity sinks, barn door and walk-in tiled shower. One bedroom has the same special touches with ceiling fan, carpet and views and the other bedroom/office has beautiful tongue and grove walls and ceiling and cupboards for extra storage space. Check out all of the remodeling and improvements in both bathrooms and bedrooms, vinyl windows, shade and shutters and the kitchen updates and more. Many exterior updates over the last few years including owned solar, newly painted exterior, private gate entry, all while being fully fenced for your children or animals. You can access the carport and large shop once past the expansive parking area and you even have a driveway to
Location
State CA
County Madera
Area Yg10 - Oakhurst
Zoning RRS-2 1/2
Rooms
Family Room Separate Family Room
Dining Room Dining "L"
Kitchen Dishwasher, Other, Oven - Double, Oven Range
Interior
Heating Propane, Stove - Wood, Central Forced Air, Fireplace
Cooling Central AC, Other
Fireplaces Type Family Room, Free Standing, Other, Wood Burning, Outside
Laundry In Garage
Exterior
Garage Detached Garage, Garage, Gate / Door Opener, Other
Garage Spaces 1.0
Fence Other
Pool 31, None
Utilities Available Propane On Site
View Hills, 34, Forest / Woods
Roof Type Composition
Building
Lot Description Trees
Foundation Raised, Combination, Concrete Block, Concrete Perimeter, Concrete Slab
Sewer Septic Tank / Pump
Water Well
Others
Tax ID 055440005
Special Listing Condition Not Applicable
Read Less

© 2024 MLSListings Inc. All rights reserved.
Bought with Catherine Jensen • Realty Concepts, Ltd.
GET MORE INFORMATION





