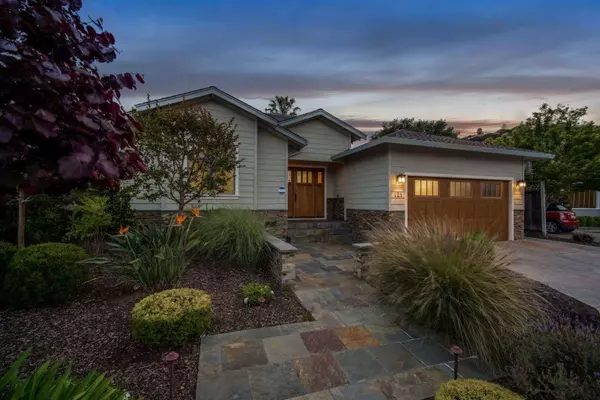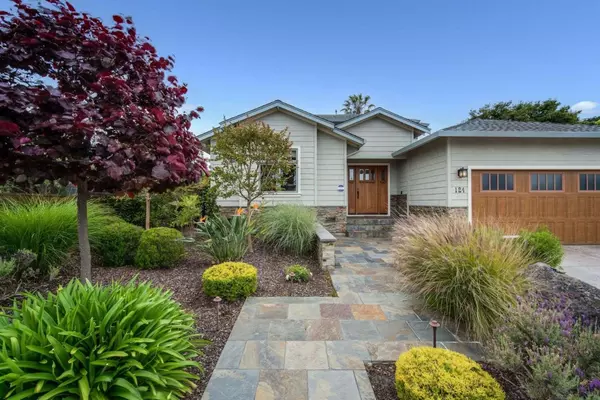For more information regarding the value of a property, please contact us for a free consultation.
124 Chestnut ST San Carlos, CA 94070
Want to know what your home might be worth? Contact us for a FREE valuation!

Our team is ready to help you sell your home for the highest possible price ASAP
Key Details
Sold Price $3,560,000
Property Type Single Family Home
Sub Type Single Family Home
Listing Status Sold
Purchase Type For Sale
Square Footage 2,445 sqft
Price per Sqft $1,456
MLS Listing ID ML81967347
Sold Date 06/10/24
Bedrooms 4
Full Baths 4
Half Baths 1
Year Built 1949
Lot Size 5,500 Sqft
Property Description
Stunningly re-modeled 4-bedroom, office, 4.5-bathroom home! Second floor added in 2015 and kitchen remodel in 2019. Enjoy canyon and partial city views with a deck ideal for entertaining. Oversized office with glass french doors perfect for working from home. Open floor-plan integrates kitchen, dining and family rooms and quad folding doors lead to the deck. Kitchen features white shaker cabinets, quartz countertops, subway tiled backsplash, and top-of-the-line appliances stainless steel appliances. Ground floor primary suite has an oversized walk-in closet with high-end organizers, with another ground floors ensuite. Upstairs, two bedrooms share a Jack and Jill bathroom and a private den. Re-modeled bathrooms feature porcelain tiled floors, marble countertops, and updated cabinetry. Recessed lighting and engineered hardwood floors throughout. Top San Carlos Schools - Arundel Elementary (K-3), Mariposa Elementary (4-5), Tierra Linda (6-8) and Carlmont High Schools! Quick Drive to College of Notre Dame, San Carlos Downtown, El Camino Real and Highway 101. Move-in and make this your home today!
Location
State CA
County San Mateo
Area Cordes Etc.
Zoning R10006
Rooms
Family Room Separate Family Room
Other Rooms Den / Study / Office, Office Area
Dining Room Dining Area in Family Room
Kitchen Cooktop - Gas, Countertop - Quartz
Interior
Heating Forced Air, Gas
Cooling Central AC
Flooring Hardwood, Tile
Fireplaces Type Other
Laundry In Garage
Exterior
Garage Attached Garage
Garage Spaces 2.0
Utilities Available Public Utilities
View Canyon, City Lights
Roof Type Shingle
Building
Story 2
Foundation Crawl Space
Sewer Sewer - Public, Sewer Connected
Water Public
Level or Stories 2
Others
Tax ID 045-305-050
Horse Property No
Special Listing Condition Not Applicable
Read Less

© 2024 MLSListings Inc. All rights reserved.
Bought with Heidi Maierhofer • KW Advisors
GET MORE INFORMATION





