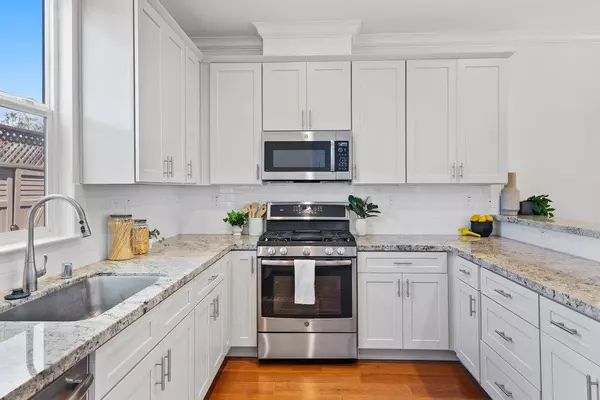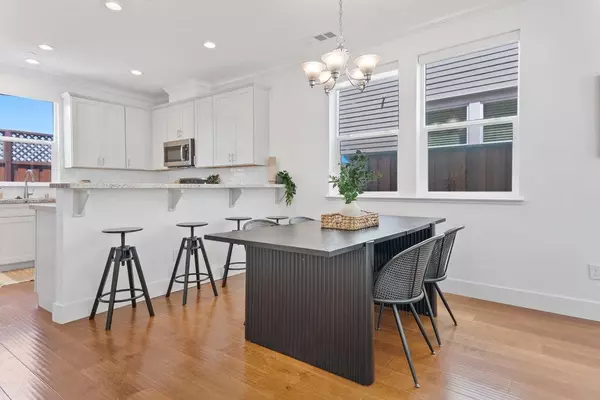For more information regarding the value of a property, please contact us for a free consultation.
1509 Tera CT Capitola, CA 95010
Want to know what your home might be worth? Contact us for a FREE valuation!

Our team is ready to help you sell your home for the highest possible price ASAP
Key Details
Sold Price $1,090,000
Property Type Townhouse
Sub Type Townhouse
Listing Status Sold
Purchase Type For Sale
Square Footage 1,410 sqft
Price per Sqft $773
MLS Listing ID ML81964597
Sold Date 06/05/24
Bedrooms 3
Full Baths 2
Half Baths 1
HOA Fees $260/mo
HOA Y/N 1
Year Built 2018
Lot Size 1,742 Sqft
Property Description
This modern, centrally located townhome is in like-new condition. It features high ceilings, a gas fireplace and range, stainless steel appliances, granite countertops, and an overall open floor-plan. Built in 2019, it is less than a mile from well-renowned Pleasure Point beaches and boasts an excellent walking score. The home includes a garage with extra storage space, bike racks, and closely positioned electrical outlets for easy EV charging. The outdoor living area features a sunny deck and fireplace making for a great entertaining zone. Relax and unwind in style in this comfortable, contemporary Santa Cruz home.
Location
State CA
County Santa Cruz
Area Capitola
Building/Complex Name Tera Commons
Zoning R
Rooms
Family Room No Family Room
Other Rooms Attic
Dining Room Breakfast Bar, Dining Area in Living Room
Kitchen Countertop - Granite, Ice Maker, Dishwasher, Garbage Disposal, Microwave, Pantry, Oven Range - Gas, Refrigerator
Interior
Heating Central Forced Air
Cooling Ceiling Fan
Flooring Tile, Carpet, Wood
Fireplaces Type Gas Burning, Living Room
Laundry Gas Hookup, Electricity Hookup (220V), Upper Floor, Inside
Exterior
Exterior Feature Back Yard, Balcony / Patio, Sprinklers - Auto, Low Maintenance
Garage Attached Garage, On Street, Gate / Door Opener, Guest / Visitor Parking, Off-Street Parking
Garage Spaces 1.0
Fence Wood, Fenced Back
Utilities Available Public Utilities
View Neighborhood
Roof Type Shingle,Composition
Building
Lot Description Grade - Level
Faces West
Story 2
Unit Features End Unit
Foundation Concrete Slab
Sewer Sewer - Public
Water Public
Level or Stories 2
Others
HOA Fee Include Exterior Painting,Landscaping / Gardening,Management Fee,Reserves,Roof,Maintenance - Road,Insurance - Common Area,Maintenance - Common Area
Restrictions Pets - Number Restrictions,Pets - Allowed,Age - No Restrictions
Tax ID 034-771-03-000
Horse Property No
Special Listing Condition Not Applicable
Read Less

© 2024 MLSListings Inc. All rights reserved.
Bought with Amy Jeske • Coldwell Banker Realty
GET MORE INFORMATION





